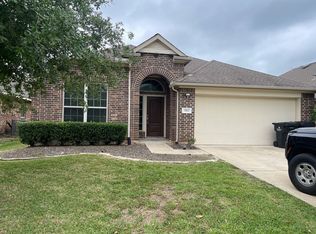The largest of the 1-story 45' floor plans, the Juneberry delivers a home designed for entertaining. The center third of the home functions as one large integrated space for cooking, dining and socializing. The kitchen design is perfect for casual and formal occasions and is open to the family room which makes it perfect for entertaining. Take refuge in your new owner's suite at the back of the home separated from the guest bedrooms located on the opposite side of the home. Enter the owner's bath through charming double doors. Inside you'll find dual sinks, private commode, linen closet, walk-in mud set shower, tub and an extra large walk-in closet. The study features a small closet making it possible to use the space as a 4th bedroom if needed.
Copyright notice - Data provided by HAR.com 2022 - All information provided should be independently verified.
House for rent
$2,500/mo
7814 Wyndham Harbor Ct, Richmond, TX 77407
3beds
1,827sqft
Price may not include required fees and charges.
Singlefamily
Available now
No pets
Electric
-- Laundry
2 Attached garage spaces parking
Natural gas
What's special
Private commodeExtra large walk-in closetLinen closetDual sinksWalk-in mud set shower
- 3 days
- on Zillow |
- -- |
- -- |
Travel times
Start saving for your dream home
Consider a first-time homebuyer savings account designed to grow your down payment with up to a 6% match & 4.15% APY.
Facts & features
Interior
Bedrooms & bathrooms
- Bedrooms: 3
- Bathrooms: 2
- Full bathrooms: 2
Heating
- Natural Gas
Cooling
- Electric
Appliances
- Included: Dishwasher, Disposal, Microwave, Range
Features
- 2 Bedrooms Down, Primary Bed - 1st Floor, Walk In Closet
Interior area
- Total interior livable area: 1,827 sqft
Property
Parking
- Total spaces: 2
- Parking features: Attached, Covered
- Has attached garage: Yes
- Details: Contact manager
Features
- Stories: 1
- Exterior features: 2 Bedrooms Down, Attached, Heating: Gas, Lot Features: Subdivided, Pets - No, Primary Bed - 1st Floor, Subdivided, Walk In Closet
Details
- Parcel number: 3536220010380907
Construction
Type & style
- Home type: SingleFamily
- Property subtype: SingleFamily
Condition
- Year built: 2021
Community & HOA
Location
- Region: Richmond
Financial & listing details
- Lease term: Long Term,12 Months
Price history
| Date | Event | Price |
|---|---|---|
| 7/3/2025 | Listed for rent | $2,500+8.7%$1/sqft |
Source: | ||
| 6/12/2025 | Listing removed | $2,300$1/sqft |
Source: | ||
| 5/16/2025 | Listed for rent | $2,300$1/sqft |
Source: | ||
| 1/4/2022 | Listing removed | -- |
Source: | ||
| 11/23/2021 | Pending sale | $373,000$204/sqft |
Source: | ||
![[object Object]](https://photos.zillowstatic.com/fp/cbbcdfc86f491a103fd5dbb9215093d3-p_i.jpg)
