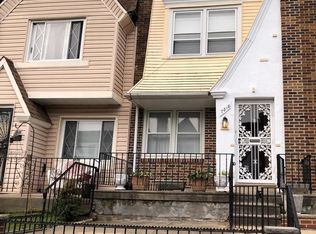Sold for $250,000 on 09/05/23
$250,000
7814 Temple Rd, Philadelphia, PA 19150
3beds
1,310sqft
Townhouse
Built in 1950
938 Square Feet Lot
$258,700 Zestimate®
$191/sqft
$2,179 Estimated rent
Home value
$258,700
$246,000 - $272,000
$2,179/mo
Zestimate® history
Loading...
Owner options
Explore your selling options
What's special
**Attention: Seller offering 2% sellers assist ** Welcome to the new and fully updated 7814 Temple Rd. This 3 bedroom, 2 full bath stunning home features an open concept layout with new vinyl flooring throughout the main level. The main level has recessed lighting, a sizable living room, dining area with a show stopping light fixture, and an ample kitchen that includes granite countertops with complementary tile backsplash, white cabinets with eye catching black hardware, and stainless-steel appliances. The second floor has 3 spacious rooms with plush carpet and closet space and a stylish white tiled full bath with matching white vanity and contrasting black hardware as well as a skylight for natural light. The home also has a fully finished basement with laundry area and laundry hookups, and a 2nd completely tiled full bath, and the back of the house includes a parking space for ease. The home is nicely located near bus stops and shopping centers making travel convenient. Schedule a showing today to see this stunning home in person.
Zillow last checked: 8 hours ago
Listing updated: November 02, 2023 at 03:48pm
Listed by:
Eleni Driza 267-344-5775,
Century 21 Preferred
Bought with:
Dylan Collie, RS365335
Compass RE
Source: Bright MLS,MLS#: PAPH2248460
Facts & features
Interior
Bedrooms & bathrooms
- Bedrooms: 3
- Bathrooms: 2
- Full bathrooms: 2
Basement
- Area: 0
Heating
- Forced Air, Natural Gas
Cooling
- Central Air, Natural Gas
Appliances
- Included: Dishwasher, Microwave, Oven, Oven/Range - Gas, Refrigerator, Stainless Steel Appliance(s), Cooktop, Gas Water Heater
- Laundry: In Basement, Hookup, Washer/Dryer Hookups Only
Features
- Eat-in Kitchen, Dining Area, Open Floorplan, Recessed Lighting, Upgraded Countertops
- Flooring: Wood
- Windows: Skylight(s)
- Basement: Finished
- Has fireplace: No
Interior area
- Total structure area: 1,310
- Total interior livable area: 1,310 sqft
- Finished area above ground: 1,310
- Finished area below ground: 0
Property
Parking
- Total spaces: 1
- Parking features: Concrete, Alley Access, On Street, Driveway
- Uncovered spaces: 1
Accessibility
- Accessibility features: None
Features
- Levels: Two
- Stories: 2
- Pool features: None
Lot
- Size: 938 sqft
- Dimensions: 15.00 x 63.00
Details
- Additional structures: Above Grade, Below Grade
- Parcel number: 501060500
- Zoning: RSA5
- Special conditions: Standard
Construction
Type & style
- Home type: Townhouse
- Architectural style: AirLite
- Property subtype: Townhouse
Materials
- Masonry
- Foundation: Concrete Perimeter
- Roof: Flat
Condition
- Excellent
- New construction: No
- Year built: 1950
Utilities & green energy
- Sewer: Public Sewer
- Water: Public
Community & neighborhood
Location
- Region: Philadelphia
- Subdivision: West Oak Lane
- Municipality: PHILADELPHIA
Other
Other facts
- Listing agreement: Exclusive Right To Sell
- Listing terms: Cash,FHA,Conventional,VA Loan
- Ownership: Fee Simple
Price history
| Date | Event | Price |
|---|---|---|
| 9/5/2023 | Sold | $250,000-2%$191/sqft |
Source: | ||
| 7/29/2023 | Pending sale | $254,999$195/sqft |
Source: | ||
| 7/19/2023 | Contingent | $254,999$195/sqft |
Source: | ||
| 6/16/2023 | Listed for sale | $254,999+138.3%$195/sqft |
Source: | ||
| 12/29/2022 | Sold | $107,000+7%$82/sqft |
Source: | ||
Public tax history
| Year | Property taxes | Tax assessment |
|---|---|---|
| 2025 | $2,478 +23.9% | $177,000 +23.9% |
| 2024 | $2,000 | $142,900 |
| 2023 | $2,000 +34.7% | $142,900 |
Find assessor info on the county website
Neighborhood: West Oak Lane
Nearby schools
GreatSchools rating
- 4/10Edmonds Franklin S SchoolGrades: PK-8Distance: 0.4 mi
- 2/10King Martin Luther High SchoolGrades: 9-12Distance: 1.1 mi
Schools provided by the listing agent
- District: The School District Of Philadelphia
Source: Bright MLS. This data may not be complete. We recommend contacting the local school district to confirm school assignments for this home.

Get pre-qualified for a loan
At Zillow Home Loans, we can pre-qualify you in as little as 5 minutes with no impact to your credit score.An equal housing lender. NMLS #10287.
Sell for more on Zillow
Get a free Zillow Showcase℠ listing and you could sell for .
$258,700
2% more+ $5,174
With Zillow Showcase(estimated)
$263,874