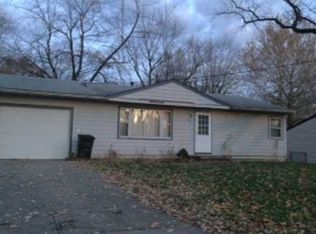Sold for $194,000 on 06/18/25
$194,000
7814 SW 10th Pl, Des Moines, IA 50315
3beds
1,152sqft
Single Family Residence
Built in 1958
9,016.92 Square Feet Lot
$195,200 Zestimate®
$168/sqft
$1,556 Estimated rent
Home value
$195,200
$185,000 - $205,000
$1,556/mo
Zestimate® history
Loading...
Owner options
Explore your selling options
What's special
Original owner 3 bedroom, 1 bathroom ranch located on the SW side of the Des Moines metro. Don't miss this move-in ready opportunity or take some time and make it your own. Main floor primary plus (2) additional bedrooms, full bathroom, living room, kitchen w/granite and dining/eat-in w/additional workspace area. Hardwood flooring through-out 1st floor with nice neutral wall coloring. Lower level finished with family/rec room, non-conforming bedroom/office option. Unfinished basement area contains hobby/workbench w/shelving, washer/dryer (stays) with adjacent shower area. 1-car attached w/newer cement driveway, metal siding, LeafGuard, 29x14 deck w/trellis complement the backyard space. Close proximity to freeway connections and main thoroughfares. Call for further details or to set-up a private showing.
Zillow last checked: 8 hours ago
Listing updated: October 09, 2025 at 08:11am
Listed by:
Jeff Davis 515-453-5421,
Iowa Realty Mills Crossing
Bought with:
Marcus Sereg
Iowa Realty South
Source: DMMLS,MLS#: 712896 Originating MLS: Iowa Realty
Originating MLS: Iowa Realty
Facts & features
Interior
Bedrooms & bathrooms
- Bedrooms: 3
- Bathrooms: 1
- Full bathrooms: 1
- Main level bedrooms: 3
Heating
- Forced Air, Gas, Natural Gas
Cooling
- Central Air
Appliances
- Included: Dryer, Microwave, Refrigerator, Stove, Washer
Features
- Eat-in Kitchen
- Flooring: Hardwood, Tile
- Basement: Partially Finished
Interior area
- Total structure area: 1,152
- Total interior livable area: 1,152 sqft
- Finished area below ground: 432
Property
Parking
- Total spaces: 1
- Parking features: Attached, Garage, One Car Garage
- Attached garage spaces: 1
Features
- Levels: One
- Stories: 1
- Patio & porch: Deck
- Exterior features: Deck, Fence, Storage
- Fencing: Chain Link,Partial
Lot
- Size: 9,016 sqft
- Dimensions: 75 x 120
- Features: Rectangular Lot
Details
- Additional structures: Storage
- Parcel number: 12004750000000
- Zoning: N3A
Construction
Type & style
- Home type: SingleFamily
- Architectural style: Ranch,Traditional
- Property subtype: Single Family Residence
Materials
- Metal Siding
- Foundation: Block
- Roof: Asphalt,Shingle
Condition
- Year built: 1958
Utilities & green energy
- Sewer: Public Sewer
- Water: Public
Community & neighborhood
Security
- Security features: Smoke Detector(s)
Location
- Region: Des Moines
Other
Other facts
- Listing terms: Cash,Conventional
- Road surface type: Concrete
Price history
| Date | Event | Price |
|---|---|---|
| 10/6/2025 | Listing removed | $210,000+8.2%$182/sqft |
Source: | ||
| 6/18/2025 | Sold | $194,000-7.6%$168/sqft |
Source: | ||
| 5/15/2025 | Pending sale | $210,000$182/sqft |
Source: | ||
| 3/4/2025 | Listed for sale | $210,000$182/sqft |
Source: | ||
Public tax history
| Year | Property taxes | Tax assessment |
|---|---|---|
| 2024 | $3,360 -5.7% | $196,900 |
| 2023 | $3,562 +0.8% | $196,900 +20.5% |
| 2022 | $3,532 +7.8% | $163,400 |
Find assessor info on the county website
Neighborhood: 50315
Nearby schools
GreatSchools rating
- 4/10Morris Elementary SchoolGrades: K-5Distance: 1 mi
- 4/10Mccombs Middle SchoolGrades: 6-8Distance: 0.6 mi
- 1/10Lincoln High SchoolGrades: 9-12Distance: 3.4 mi
Schools provided by the listing agent
- District: Des Moines Independent
Source: DMMLS. This data may not be complete. We recommend contacting the local school district to confirm school assignments for this home.

Get pre-qualified for a loan
At Zillow Home Loans, we can pre-qualify you in as little as 5 minutes with no impact to your credit score.An equal housing lender. NMLS #10287.
