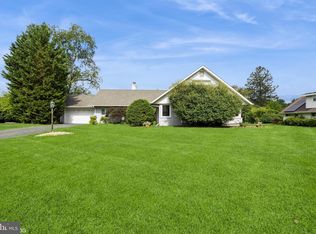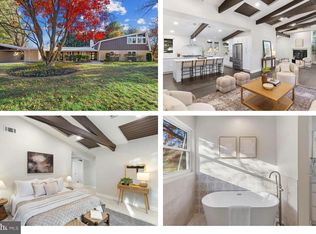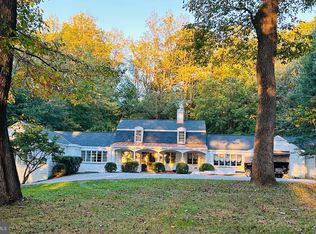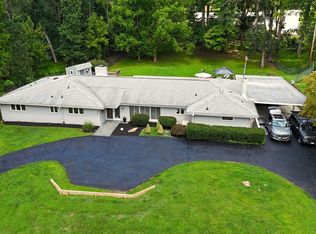SPRAWLING 4 BEDROOM, 4.2 BATH COLONIAL IN THE EXCLUSIVE DUMBARTON NEIGHBORHOOD. MAIN LEVEL FEATURES A FORMAL LIVING ROOM & DINING ROOM PERFECT FOR ENTERTAINING; STUDY; SUNROOM; HUGE GOURMET CHEF'S KITCHEN WITH MULTIPLE APPLIANCES, 2 ISLANDS & BREAKFAST ROOM WITH SKYLIGHTS; FAMILY ROOM; PANTRY AND DEN. THE UPPER LEVEL HAS A PRIMARY BEDROOM SUITE WITH LARGE WALK-IN CLOSET, DRESSING AREA & BATH; THEATER ROOM; 2ND PRIMARY BEDROOM WITH HIS & HERS EN-SUITE BATHS AND WALK-IN CLOSET; 2 ADDITIONAL GENEROUS SIZED BEDROOMS; BATH AND LAUNDRY CLOSET. UNFINISHED PARTIAL BASEMENT WITH LAUNDRY. BEAUTIFUL PATIO & YARD. INCLUDES GENERATOR.
Pending
$1,195,000
7814 Ridge Ter, Baltimore, MD 21208
4beds
5,856sqft
Est.:
Single Family Residence
Built in 1951
0.82 Acres Lot
$-- Zestimate®
$204/sqft
$-- HOA
What's special
Dining roomLaundry closetBreakfast roomDressing areaLarge walk-in closetMultiple appliancesWalk-in closet
- 969 days |
- 18 |
- 0 |
Zillow last checked: 8 hours ago
Listing updated: December 30, 2025 at 09:10am
Listed by:
Barry Nabozny 410-977-7600,
RE/MAX Premier Associates 410-581-1000
Source: Bright MLS,MLS#: MDBC2068456
Facts & features
Interior
Bedrooms & bathrooms
- Bedrooms: 4
- Bathrooms: 6
- Full bathrooms: 4
- 1/2 bathrooms: 2
- Main level bathrooms: 2
Rooms
- Room types: Living Room, Dining Room, Primary Bedroom, Bedroom 2, Bedroom 3, Bedroom 4, Kitchen, Family Room, Den, Foyer, Breakfast Room, Study, Sun/Florida Room, Laundry, Other, Storage Room, Utility Room, Media Room
Primary bedroom
- Features: Attached Bathroom, Flooring - HardWood, Walk-In Closet(s)
- Level: Upper
- Area: 144 Square Feet
- Dimensions: 12 x 12
Bedroom 2
- Features: Attached Bathroom, Built-in Features, Flooring - HardWood, Walk-In Closet(s)
- Level: Upper
- Area: 225 Square Feet
- Dimensions: 15 x 15
Bedroom 3
- Features: Flooring - HardWood
- Level: Upper
- Area: 208 Square Feet
- Dimensions: 13 x 16
Bedroom 4
- Features: Flooring - HardWood
- Level: Upper
- Area: 156 Square Feet
- Dimensions: 12 x 13
Breakfast room
- Features: Cathedral/Vaulted Ceiling, Skylight(s), Flooring - Vinyl
- Level: Main
- Area: 108 Square Feet
- Dimensions: 12 x 9
Den
- Features: Flooring - HardWood
- Level: Main
- Area: 180 Square Feet
- Dimensions: 12 x 15
Dining room
- Features: Chair Rail, Crown Molding, Formal Dining Room, Flooring - HardWood
- Level: Main
- Area: 195 Square Feet
- Dimensions: 13 x 15
Family room
- Level: Main
- Area: 374 Square Feet
- Dimensions: 17 x 22
Foyer
- Features: Flooring - HardWood
- Level: Main
- Area: 228 Square Feet
- Dimensions: 12 x 19
Kitchen
- Features: Breakfast Room, Granite Counters, Kitchen Island, Eat-in Kitchen, Flooring - Vinyl
- Level: Main
- Area: 520 Square Feet
- Dimensions: 26 x 20
Laundry
- Level: Upper
Living room
- Features: Ceiling Fan(s), Crown Molding, Fireplace - Wood Burning, Flooring - HardWood
- Level: Main
- Area: 464 Square Feet
- Dimensions: 16 x 29
Media room
- Features: Flooring - Carpet
- Level: Upper
- Area: 572 Square Feet
- Dimensions: 26 x 22
Other
- Features: Pantry
- Level: Main
- Area: 25 Square Feet
- Dimensions: 5 x 5
Storage room
- Level: Upper
- Area: 40 Square Feet
- Dimensions: 4 x 10
Study
- Features: Built-in Features, Fireplace - Wood Burning, Flooring - HardWood, Crown Molding
- Level: Main
- Area: 150 Square Feet
- Dimensions: 10 x 15
Other
- Features: Flooring - Tile/Brick
- Level: Main
- Area: 200 Square Feet
- Dimensions: 8 x 25
Utility room
- Level: Lower
- Area: 256 Square Feet
- Dimensions: 16 x 16
Heating
- Forced Air, Natural Gas
Cooling
- Central Air, Ceiling Fan(s), Electric
Appliances
- Included: Microwave, Dishwasher, Disposal, Dryer, Extra Refrigerator/Freezer, Oven, Oven/Range - Gas, Range Hood, Refrigerator, Washer, Exhaust Fan, Gas Water Heater
- Laundry: In Basement, Upper Level, Laundry Room
Features
- Breakfast Area, Built-in Features, Butlers Pantry, Ceiling Fan(s), Crown Molding, Floor Plan - Traditional, Eat-in Kitchen, Kitchen - Gourmet, Kitchen Island, Kitchen - Table Space, Primary Bath(s), Recessed Lighting, Upgraded Countertops, Walk-In Closet(s), Other, Cathedral Ceiling(s)
- Flooring: Ceramic Tile, Hardwood, Carpet, Other, Wood
- Doors: French Doors, Storm Door(s)
- Windows: Skylight(s), Screens
- Basement: Partial,Unfinished
- Number of fireplaces: 2
- Fireplace features: Wood Burning
Interior area
- Total structure area: 5,856
- Total interior livable area: 5,856 sqft
- Finished area above ground: 5,856
- Finished area below ground: 0
Property
Parking
- Total spaces: 2
- Parking features: Garage Faces Side, Garage Door Opener, Attached, Driveway
- Attached garage spaces: 2
- Has uncovered spaces: Yes
Accessibility
- Accessibility features: None
Features
- Levels: Two
- Stories: 2
- Patio & porch: Patio
- Pool features: None
Lot
- Size: 0.82 Acres
- Dimensions: 2.00 x
Details
- Additional structures: Above Grade, Below Grade
- Parcel number: 04030319036150
- Zoning: DR 2
- Special conditions: Standard
Construction
Type & style
- Home type: SingleFamily
- Architectural style: Colonial
- Property subtype: Single Family Residence
Materials
- Brick, Mixed, Vinyl Siding
- Foundation: Other
Condition
- New construction: No
- Year built: 1951
Utilities & green energy
- Sewer: Public Sewer
- Water: Public
Green energy
- Energy generation: PV Solar Array(s) Leased
Community & HOA
Community
- Security: Electric Alarm
- Subdivision: Dumbarton
HOA
- Has HOA: No
Location
- Region: Baltimore
Financial & listing details
- Price per square foot: $204/sqft
- Tax assessed value: $784,867
- Annual tax amount: $9,513
- Date on market: 5/19/2023
- Listing agreement: Exclusive Right To Sell
- Inclusions: Generator, Theater Room Equipment
- Ownership: Fee Simple
Estimated market value
Not available
Estimated sales range
Not available
Not available
Price history
Price history
| Date | Event | Price |
|---|---|---|
| 3/14/2024 | Pending sale | $1,195,000$204/sqft |
Source: | ||
| 7/17/2023 | Price change | $1,195,000-7.7%$204/sqft |
Source: | ||
| 5/19/2023 | Listed for sale | $1,295,000+123.3%$221/sqft |
Source: | ||
| 5/21/2004 | Sold | $580,000$99/sqft |
Source: Public Record Report a problem | ||
Public tax history
Public tax history
| Year | Property taxes | Tax assessment |
|---|---|---|
| 2025 | $12,029 +18% | $897,800 +6.7% |
| 2024 | $10,197 +7.2% | $841,333 +7.2% |
| 2023 | $9,513 +7.8% | $784,867 +7.8% |
Find assessor info on the county website
BuyAbility℠ payment
Est. payment
$7,350/mo
Principal & interest
$5906
Property taxes
$1026
Home insurance
$418
Climate risks
Neighborhood: 21208
Nearby schools
GreatSchools rating
- 6/10Wellwood International Elementary SchoolGrades: K-5Distance: 1.1 mi
- 3/10Pikesville Middle SchoolGrades: 6-8Distance: 0.4 mi
- 5/10Pikesville High SchoolGrades: 9-12Distance: 0.9 mi
Schools provided by the listing agent
- District: Baltimore County Public Schools
Source: Bright MLS. This data may not be complete. We recommend contacting the local school district to confirm school assignments for this home.
- Loading




