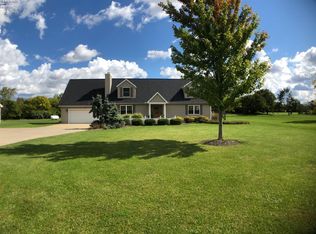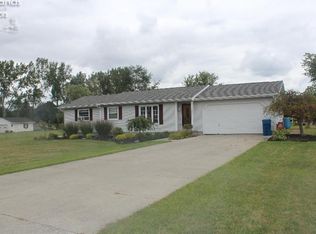Experience the best of country living in this attractive setting. This property features rural water, a convenient integral efficiency apartment, and a total of 5 bedrooms. Enjoy the warmth of three fireplaces and relax on the airing decks overlooking the natural landscape. A distinctive aspen room adds unique character. Practical amenities include an integral garage and a substantial 3-bay detached garage with heating and cooling. The property also offers a concrete parking area, wooded acreage, and a delightful deer stand - all designed for spacious and carefree living. Some TCL required to make it your own. Sold as-is Taking Offers
This property is off market, which means it's not currently listed for sale or rent on Zillow. This may be different from what's available on other websites or public sources.


