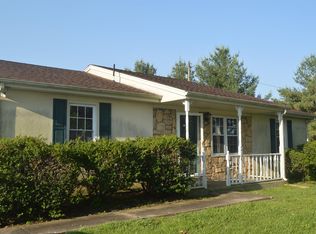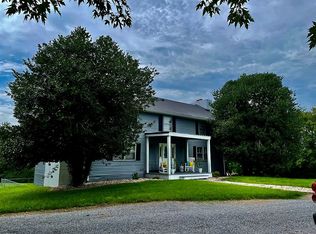Location! Gorgeous country setting only 10 minutes to I-24 and 5 minutes to Springfield!.One level spacious ranch home with gleaming hardwood floors throughout. Newly tiled bathrooms, Extra closets. Gas log fireplace. Convection oven, Large yard with 340 ft.of road frontage, beautiful mature trees and fruit trees. Spacious patio for entertaining.
This property is off market, which means it's not currently listed for sale or rent on Zillow. This may be different from what's available on other websites or public sources.

