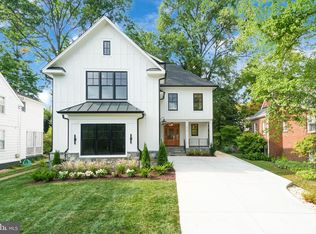Sold for $1,450,000
$1,450,000
7814 Glenbrook Rd, Bethesda, MD 20814
4beds
3,206sqft
Single Family Residence
Built in 1926
10,388 Square Feet Lot
$1,614,100 Zestimate®
$452/sqft
$6,397 Estimated rent
Home value
$1,614,100
$1.48M - $1.79M
$6,397/mo
Zestimate® history
Loading...
Owner options
Explore your selling options
What's special
Discover the allure of history and the promise of potential in this 99-year-old Spanish-style rambler nestled in the heart of Battery Park, one of Bethesda's most coveted neighborhoods. This 4-bedroom, 3.5-bathroom residence has been lovingly expanded with a loft upper-level bedroom, en-suite bathroom, and private balcony with views of the lush rear garden that features a Koi fish pond. <br/><br/> This residence, cherished by one family for over six decades, eagerly awaits its next chapter. Whether you're captivated by the idea of restoring a historic gem, or envisioning a brand-new architectural marvel, this property invites you to shape its destiny. <br/><br/> Imagine crafting a modern masterpiece amidst classic surroundings, creating a home that will stand as a testament to your unique vision. The generous .24-acre lot offers a blank slate opportunity to embrace your architectural dreams. <br/><br/> Alternatively, renovators can breathe new life into every corner of this home, preserving its historic essence while infusing contemporary elegance. <br/><br/> Beyond its historical significance, this home offers unparalleled proximity to the vibrant heart of downtown Bethesda. Indulge in the finest dining, upscale shopping, and cultural delights, all just moments away. The classic charm of Battery Park harmonizes with the contemporary pulse of the city, providing an ideal setting for your new beginnings. <br/><br/> With boundless potential and an unbeatable location, this property is more than a home; it's a promise of what can be. Embrace the past, envision the future, and make your mark on this remarkable piece of Bethesda's history. Your canvas of potential awaits!
Zillow last checked: 8 hours ago
Listing updated: December 08, 2023 at 12:45am
Listed by:
Melinda Estridge 301-657-9700,
Long & Foster Real Estate, Inc.,
Listing Team: The Estridge Group | Long & Foster Real Estate, Co-Listing Team: The Estridge Group | Long & Foster Real Estate,Co-Listing Agent: Caroline Aslan 301-254-1688,
Long & Foster Real Estate, Inc.
Bought with:
Stacey Kohl, SP98370842
Long & Foster Real Estate, Inc.
Jane Fairweather, 75353
Long & Foster Real Estate, Inc.
Source: Bright MLS,MLS#: MDMC2110270
Facts & features
Interior
Bedrooms & bathrooms
- Bedrooms: 4
- Bathrooms: 4
- Full bathrooms: 3
- 1/2 bathrooms: 1
- Main level bathrooms: 3
- Main level bedrooms: 3
Basement
- Area: 0
Heating
- Forced Air, Humidity Control, Natural Gas
Cooling
- Central Air, Ceiling Fan(s), Electric
Appliances
- Included: Disposal, Dishwasher, Dryer, Humidifier, Oven, Oven/Range - Gas, Refrigerator, Cooktop, Washer, Water Heater, Gas Water Heater
- Laundry: Has Laundry, Dryer In Unit, Main Level, Washer In Unit
Features
- Ceiling Fan(s), Crown Molding, Dining Area, Entry Level Bedroom, Family Room Off Kitchen, Floor Plan - Traditional, Formal/Separate Dining Room, Primary Bath(s), Bathroom - Stall Shower, Studio, Bathroom - Tub Shower, Walk-In Closet(s), Kitchen - Table Space, Wainscotting, Vaulted Ceiling(s), Wood Ceilings
- Flooring: Ceramic Tile, Hardwood, Laminate, Tile/Brick, Wood
- Doors: French Doors
- Windows: Skylight(s), Atrium
- Has basement: No
- Number of fireplaces: 3
- Fireplace features: Brick, Mantel(s), Glass Doors, Gas/Propane, Wood Burning
Interior area
- Total structure area: 3,206
- Total interior livable area: 3,206 sqft
- Finished area above ground: 3,206
- Finished area below ground: 0
Property
Parking
- Total spaces: 6
- Parking features: Garage Faces Front, Covered, Built In, Inside Entrance, Asphalt, Driveway, Attached
- Attached garage spaces: 1
- Uncovered spaces: 5
Accessibility
- Accessibility features: None
Features
- Levels: Two
- Stories: 2
- Patio & porch: Patio, Porch
- Exterior features: Water Fountains, Lighting, Balcony
- Pool features: None
- Fencing: Wood,Back Yard
- Has view: Yes
- View description: Trees/Woods, Street
Lot
- Size: 10,388 sqft
- Features: Backs to Trees, Rear Yard, Wooded, Middle Of Block
Details
- Additional structures: Above Grade, Below Grade
- Parcel number: 160700441876
- Zoning: R60
- Special conditions: Standard
Construction
Type & style
- Home type: SingleFamily
- Architectural style: Mediterranean
- Property subtype: Single Family Residence
Materials
- Frame, Other
- Foundation: Other
- Roof: Other,Flat,Pitched
Condition
- New construction: No
- Year built: 1926
Utilities & green energy
- Sewer: Public Sewer
- Water: Public
Community & neighborhood
Security
- Security features: Main Entrance Lock
Location
- Region: Bethesda
- Subdivision: Battery Park
- Municipality: Battery Park
Other
Other facts
- Listing agreement: Exclusive Right To Sell
- Listing terms: Cash,Conventional,FHA
- Ownership: Fee Simple
Price history
| Date | Event | Price |
|---|---|---|
| 11/14/2023 | Sold | $1,450,000+3.9%$452/sqft |
Source: | ||
| 10/30/2023 | Pending sale | $1,395,000$435/sqft |
Source: | ||
| 10/27/2023 | Listed for sale | $1,395,000$435/sqft |
Source: | ||
Public tax history
| Year | Property taxes | Tax assessment |
|---|---|---|
| 2025 | $14,033 +24% | $1,097,033 +15.5% |
| 2024 | $11,314 +1.3% | $949,800 +1.4% |
| 2023 | $11,172 +5.7% | $937,100 +1.4% |
Find assessor info on the county website
Neighborhood: 20814
Nearby schools
GreatSchools rating
- 10/10Bethesda Elementary SchoolGrades: PK-5Distance: 0.3 mi
- 10/10Westland Middle SchoolGrades: 6-8Distance: 1.9 mi
- 8/10Bethesda-Chevy Chase High SchoolGrades: 9-12Distance: 0.9 mi
Schools provided by the listing agent
- Elementary: Bethesda
- Middle: Westland
- High: Bethesda-chevy Chase
- District: Montgomery County Public Schools
Source: Bright MLS. This data may not be complete. We recommend contacting the local school district to confirm school assignments for this home.
Get pre-qualified for a loan
At Zillow Home Loans, we can pre-qualify you in as little as 5 minutes with no impact to your credit score.An equal housing lender. NMLS #10287.
Sell for more on Zillow
Get a Zillow Showcase℠ listing at no additional cost and you could sell for .
$1,614,100
2% more+$32,282
With Zillow Showcase(estimated)$1,646,382
