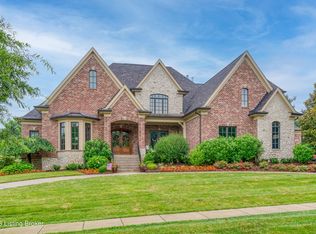This extraordinary executive home in the desirable Spring Farm Place neighborhood was originally designed and built by Penny Love. Since purchase, the current owners have spared no expense while extensively remodeling both the interior and exterior. (Please see attached list of improvements in documents to complement the photos.) Attention to detail is immediately evident as you enter the main level, with an intricately trimmed piano room to your right, a barrel ceiling in the foyer, and the formal dining room with adjacent bar area to your left. Relax in your living room that overlooks your expansive covered veranda and its stone fireplace, or move into the heart of the home, the grand kitchen and its top of the line appliances, amenities, and large island. Your hearth room is smartly located just off the kitchen, and offers a coffered ceiling, and a wall has been removed to allow you to look out the ample windows and enjoy the views of the large yard. The expertly remodeled first floor primary suite is a relaxing retreat complete with a large walk-in closet, a bathroom offering dual vanities, a soaking tub, and shower. The main level is completed with a work room/office area just behind the kitchen, a generously sized laundry room, mudroom, and garage access. The second floor offers three generously sized bedrooms, all with en suite bathrooms, and a bonus room/TV space with access to a private balcony area that overlooks the piano room below. The current owners wisely added a second laundry area on this level for upstairs users. The large walkout lower level offers ample entertaining space, and boasts a second kitchen/bar area, craft room, flexible space for living or entertaining, a bedroom with outside private patio access, a full bath, access to the three car garage, and ample unfinished space for storage.
This property is off market, which means it's not currently listed for sale or rent on Zillow. This may be different from what's available on other websites or public sources.
