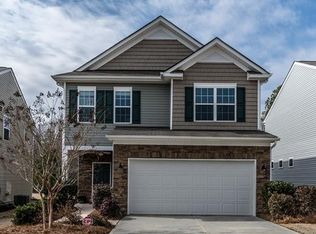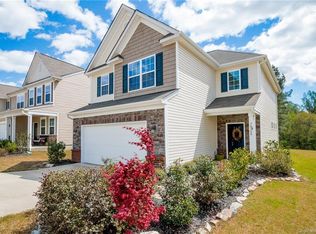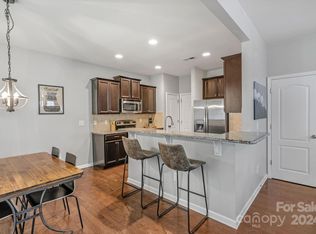Beautiful stone accents & front porch with dark wood columns. Open floorplan with large dining room for entertaining. Three bedrooms & spacious loft with closet on upper level. Gas log fireplace in great room open to kitchen with island and eat-in breakfast area. Prefinished wood floors throughout 1st floor. New Google Nest thermostats. Smooth-top stove, granite countertops, castled dark wood cabinets, recessed lighting, stainless appliances, built-in microwave & pantry. Half bath with pedestal sink on main. Master suite with walk-in closet, dual sinks, garden tub, separate shower and commode room. 2nd bedroom with adjacent sitting area. Custom stone patio and large stone firepit with gas starter new in April 2020. Level fenced backyard backs to established trees. Air conditioning replaced in 2021. Walnut Creek neighborhood boasts large pool, recreation club with fitness facility, walking trails, tennis, ballfield, neighborhood sidewalks and nearby shopping!
This property is off market, which means it's not currently listed for sale or rent on Zillow. This may be different from what's available on other websites or public sources.


