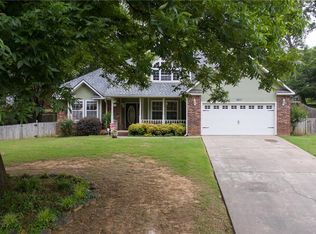Sold for $257,500
$257,500
7813 Yorktown Rd, Fort Smith, AR 72903
3beds
1,946sqft
Single Family Residence
Built in 1986
0.28 Acres Lot
$258,900 Zestimate®
$132/sqft
$1,826 Estimated rent
Home value
$258,900
$225,000 - $298,000
$1,826/mo
Zestimate® history
Loading...
Owner options
Explore your selling options
What's special
Convenient east side home in a quiet neighborhood. Home features 3 bedrooms & 2 baths with an attached 2-car garage & has been freshly painted throughout. It has a large living area with a gas log fireplace, an eat-in kitchen with an electric range, and a formal dining area. There is wood-look ceramic tile in all of the common areas & an updated guest bathroom. All bedrooms have large closets with carpet. It has an enclosed patio room and a large back patio for entertaining or relaxing in a privacy-fenced backyard. This home is convenient to shopping, restaurants, schools, and hospital—refrigerator to convey with a reasonable offer. Updates include: HVAC 2022, Roof 2025, Guest bathroom, & vinyl windows.
Zillow last checked: 8 hours ago
Listing updated: June 14, 2025 at 07:17am
Listed by:
Mark McDaniel 479-719-1091,
Keller Williams Platinum Realty
Bought with:
Linsey Yates, PB00055637
Linsey & Co. Realtors
Source: Western River Valley BOR,MLS#: 1080936Originating MLS: Fort Smith Board of Realtors
Facts & features
Interior
Bedrooms & bathrooms
- Bedrooms: 3
- Bathrooms: 2
- Full bathrooms: 2
Heating
- Central, Gas
Cooling
- Central Air, Electric
Appliances
- Included: Some Electric Appliances, Dishwasher, Disposal, Gas Water Heater, Microwave, Range, Range Hood, Plumbed For Ice Maker
- Laundry: Electric Dryer Hookup
Features
- Attic, Ceiling Fan(s), Cathedral Ceiling(s), Eat-in Kitchen, Pantry, Quartz Counters, Storage, Tile Counters
- Flooring: Carpet, Ceramic Tile
- Windows: Double Pane Windows, Vinyl, Blinds, Drapes
- Number of fireplaces: 1
- Fireplace features: Gas Log
Interior area
- Total interior livable area: 1,946 sqft
Property
Parking
- Total spaces: 2
- Parking features: Attached, Garage, Garage Door Opener
- Has attached garage: Yes
- Covered spaces: 2
Features
- Levels: One
- Stories: 1
- Patio & porch: Patio, Porch
- Exterior features: Concrete Driveway
- Fencing: Back Yard,Privacy,Wood
Lot
- Size: 0.28 Acres
- Dimensions: 115 x 132 x 77 x 116
- Features: City Lot, Landscaped, Subdivision, Sloped
Details
- Additional structures: None
- Parcel number: 1881900600000000
- Zoning description: Residential
- Special conditions: None
Construction
Type & style
- Home type: SingleFamily
- Architectural style: Ranch
- Property subtype: Single Family Residence
Materials
- Brick, Cedar
- Foundation: Slab
- Roof: Architectural,Shingle
Condition
- Year built: 1986
Utilities & green energy
- Sewer: Public Sewer
- Water: Public
- Utilities for property: Cable Available, Electricity Available, Natural Gas Available, Sewer Available, Water Available
Community & neighborhood
Security
- Security features: Security System
Community
- Community features: Near Fire Station, Near Hospital, Near Schools, Shopping
Location
- Region: Fort Smith
- Subdivision: Wycklow
Other
Other facts
- Listing terms: ARM,Conventional,FHA,VA Loan
- Road surface type: Paved
Price history
| Date | Event | Price |
|---|---|---|
| 6/12/2025 | Sold | $257,500+3%$132/sqft |
Source: Western River Valley BOR #1080936 Report a problem | ||
| 5/14/2025 | Pending sale | $249,900$128/sqft |
Source: Western River Valley BOR #1080936 Report a problem | ||
| 5/12/2025 | Listed for sale | $249,900+33.6%$128/sqft |
Source: Western River Valley BOR #1080936 Report a problem | ||
| 4/28/2021 | Sold | $187,000+1.1%$96/sqft |
Source: Western River Valley BOR #1044409 Report a problem | ||
| 3/22/2021 | Pending sale | $184,900$95/sqft |
Source: Western River Valley BOR #1044409 Report a problem | ||
Public tax history
| Year | Property taxes | Tax assessment |
|---|---|---|
| 2024 | $1,913 | $32,950 |
| 2023 | $1,913 | $32,950 |
| 2022 | $1,913 +24.4% | $32,950 |
Find assessor info on the county website
Neighborhood: 72903
Nearby schools
GreatSchools rating
- 9/10John P. Woods Elementary SchoolGrades: PK-5Distance: 0.6 mi
- 10/10L. A. Chaffin Jr. High SchoolGrades: 6-8Distance: 0.4 mi
- 7/10Southside High SchoolGrades: 9-12Distance: 2.6 mi
Schools provided by the listing agent
- Elementary: Woods
- Middle: Chaffin
- High: Southside
- District: Fort Smith
Source: Western River Valley BOR. This data may not be complete. We recommend contacting the local school district to confirm school assignments for this home.
Get pre-qualified for a loan
At Zillow Home Loans, we can pre-qualify you in as little as 5 minutes with no impact to your credit score.An equal housing lender. NMLS #10287.
