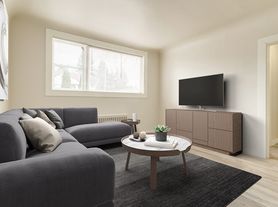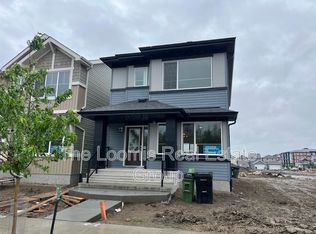LUXURIOUS 3-Bed/3.5-Bath Townhome in Blatchford With a Double Garage!
Live in one of Canada's largest sustainable communities! Blatchford's vision is for a carbon neutral neighbourhood, powered entirely by renewable energy.
? Open-concept main floor with central kitchen.
? Kitchen features: large island, quartz countertops, stainless steel appliances, tile backsplash and spacious pantry.
? Half bath on the main level for added comfort.
? Three master suites with walk-in closets and ensuites (top floor suite with balcony access).
? In-suite laundry for added convenience.
? Unfinished basement with plenty of storage.
? Flooring: vinyl plank (main), carpet (bedrooms), vinyl tile (bathrooms and laundry).
? Fully fenced backyard and deck perfect for outdoor living.
? Double detached garage and driveway parking.
Located in a vibrant community with parks, bike lanes, and just a short walk to shopping, including Kingsway Mall. Join the eco-friendly movement in Blatchford a carbon-neutral community powered by renewable energy?Want to know more about this awesome neighborhood?
Utilities, snow removal and lawn maintenance are tenant's responsibility.
One small pet is negotiable with a fee of $50/month. Pet approval is at the time of the application and not guaranteed thereafter.
No Smoking.
Professionally managed by Casawise Property Management
If interested, please provide us with your name, phone number, available times for viewings and a little background about you (when do you need the unit for, how many people would be living in the unit, etc.). Thank you!
Apartment for rent
C$2,350/mo
7813 Yorke Rd NW #7813, Edmonton, AB T5G 2R6
3beds
1,764sqft
Price may not include required fees and charges.
Apartment
Available Sat Nov 15 2025
Cats, small dogs OK
-- A/C
-- Laundry
-- Parking
-- Heating
What's special
Open-concept main floorCentral kitchenLarge islandQuartz countertopsStainless steel appliancesTile backsplashSpacious pantry
- 6 days |
- -- |
- -- |
Travel times
Facts & features
Interior
Bedrooms & bathrooms
- Bedrooms: 3
- Bathrooms: 4
- Full bathrooms: 3
- 1/2 bathrooms: 1
Interior area
- Total interior livable area: 1,764 sqft
Property
Parking
- Details: Contact manager
Construction
Type & style
- Home type: Apartment
- Property subtype: Apartment
Building
Management
- Pets allowed: Yes
Community & HOA
Location
- Region: Edmonton
Financial & listing details
- Lease term: Contact For Details
Price history
| Date | Event | Price |
|---|---|---|
| 9/30/2025 | Listed for rent | C$2,350+2.2%C$1/sqft |
Source: Zillow Rentals | ||
| 1/9/2024 | Listing removed | -- |
Source: Zillow Rentals | ||
| 12/5/2023 | Price change | C$2,299-4.2%C$1/sqft |
Source: Zillow Rentals | ||
| 11/3/2023 | Price change | C$2,399-4%C$1/sqft |
Source: Zillow Rentals | ||
| 10/14/2023 | Price change | C$2,499-2%C$1/sqft |
Source: Zillow Rentals | ||

