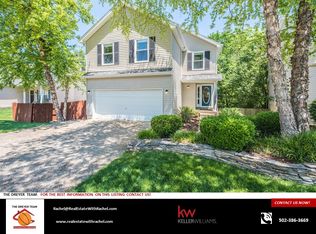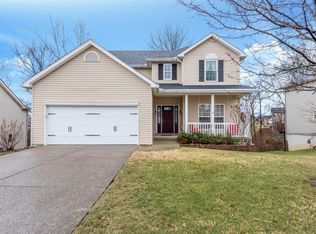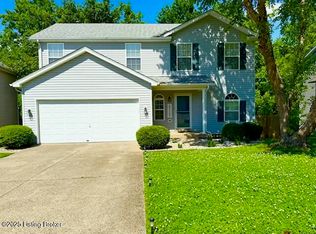This gorgeous home is located in the highly desired Bridlewood Estates. Beautiful fire place and plenty of light in the living room. The living room, flow to the open kitchen with large island. New Fridge and stove. 2 car attached garage with entry to kitchen. First floor laundry. Upstairs you will find a Master suite with newly built walk in shower., along with two other goodly sized rooms. This home offers a walkout finished basement with easy access to the creek. Enjoy a refreshing cup of coffee under the gazibo, while listening to nature. Perfect for relaxation. Fully fenced yard, perfect for pets and entertaining.
This property is off market, which means it's not currently listed for sale or rent on Zillow. This may be different from what's available on other websites or public sources.



