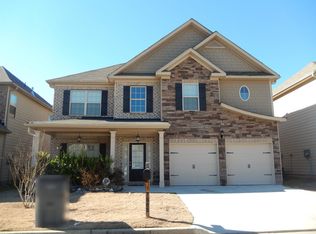Closed
$400,000
7813 Flyaway Rd, Fairburn, GA 30213
5beds
3,680sqft
Single Family Residence, Residential
Built in 2016
6,403.32 Square Feet Lot
$387,600 Zestimate®
$109/sqft
$3,183 Estimated rent
Home value
$387,600
$368,000 - $407,000
$3,183/mo
Zestimate® history
Loading...
Owner options
Explore your selling options
What's special
This stunning 5-bedroom, 3-bath home is move-in ready and impeccably maintained. The main level offers a bedroom and full bath, an open-concept dining room and family room with a fireplace, and a beautiful eat-in kitchen with stainless steel appliances and a gas stove. Upstairs, the oversized Master Suite features his and hers vanities, two walk-in closets, a spacious shower, and a soaking tub. Three additional bedrooms with ample closet space and another full bath make it perfect for a growing family. Conveniently located near major interstates, shopping, dining, and Atlanta Hartsfield-Jackson International Airport, this home is also close to Camp Creek Market Place, Atlanta Metro Studios, and the Georgia International Convention Center. A must-see for those seeking comfort and style in a prime location!
Zillow last checked: 8 hours ago
Listing updated: March 08, 2024 at 02:08am
Listing Provided by:
Jazmeen Hameed,
Kindred Real Estate, LLC
Bought with:
Charlene Thompson, 400578
Coldwell Banker Realty
Source: FMLS GA,MLS#: 7321918
Facts & features
Interior
Bedrooms & bathrooms
- Bedrooms: 5
- Bathrooms: 3
- Full bathrooms: 3
- Main level bedrooms: 2
Primary bedroom
- Features: Master on Main, Oversized Master
- Level: Master on Main, Oversized Master
Bedroom
- Features: Master on Main, Oversized Master
Primary bathroom
- Features: Separate Tub/Shower
Dining room
- Features: Open Concept
Kitchen
- Features: Breakfast Bar, Cabinets Other, Country Kitchen, Kitchen Island, Tile Counters, View to Family Room
Heating
- Natural Gas
Cooling
- Central Air
Appliances
- Included: Dishwasher, Disposal, Dryer, Gas Oven, Gas Range, Microwave, Refrigerator
- Laundry: Laundry Room
Features
- Entrance Foyer, Wet Bar
- Flooring: Carpet, Hardwood
- Windows: Insulated Windows, Solar Screens
- Basement: None
- Number of fireplaces: 1
- Fireplace features: Living Room
- Common walls with other units/homes: No Common Walls
Interior area
- Total structure area: 3,680
- Total interior livable area: 3,680 sqft
Property
Parking
- Total spaces: 2
- Parking features: Driveway, Garage
- Garage spaces: 2
- Has uncovered spaces: Yes
Accessibility
- Accessibility features: None
Features
- Levels: Two
- Stories: 2
- Patio & porch: Covered, Front Porch
- Exterior features: Other, No Dock
- Pool features: None
- Spa features: None
- Fencing: None
- Has view: Yes
- View description: Other
- Waterfront features: None
- Body of water: None
Lot
- Size: 6,403 sqft
- Features: Back Yard, Corner Lot
Details
- Additional structures: None
- Parcel number: 13 0193 LL3989
- Other equipment: None
- Horse amenities: None
Construction
Type & style
- Home type: SingleFamily
- Architectural style: Victorian
- Property subtype: Single Family Residence, Residential
Materials
- Brick Front, Lap Siding
- Foundation: Brick/Mortar, See Remarks
- Roof: Shingle
Condition
- Resale
- New construction: No
- Year built: 2016
Utilities & green energy
- Electric: Other
- Sewer: Public Sewer
- Water: Public
- Utilities for property: Electricity Available, Natural Gas Available, Sewer Available, Water Available
Green energy
- Energy efficient items: None
- Energy generation: None
Community & neighborhood
Security
- Security features: Carbon Monoxide Detector(s), Secured Garage/Parking, Smoke Detector(s)
Community
- Community features: Other
Location
- Region: Fairburn
- Subdivision: Autumn Lakes
HOA & financial
HOA
- Has HOA: Yes
- HOA fee: $650 annually
Other
Other facts
- Ownership: Fee Simple
- Road surface type: Concrete
Price history
| Date | Event | Price |
|---|---|---|
| 3/4/2024 | Sold | $400,000+0%$109/sqft |
Source: | ||
| 2/6/2024 | Pending sale | $399,990$109/sqft |
Source: | ||
| 1/12/2024 | Listed for sale | $399,990+79%$109/sqft |
Source: | ||
| 9/30/2016 | Sold | $223,480$61/sqft |
Source: Public Record | ||
Public tax history
| Year | Property taxes | Tax assessment |
|---|---|---|
| 2024 | $3,389 +31% | $159,880 |
| 2023 | $2,588 -19.3% | $159,880 +22.5% |
| 2022 | $3,205 +1.7% | $130,480 +28.2% |
Find assessor info on the county website
Neighborhood: 30213
Nearby schools
GreatSchools rating
- 5/10Bethune Elementary SchoolGrades: PK-5Distance: 3.4 mi
- 5/10Mcnair Middle SchoolGrades: 6-8Distance: 3.5 mi
- 3/10Banneker High SchoolGrades: 9-12Distance: 3.2 mi
Schools provided by the listing agent
- Elementary: S.L. Lewis
- Middle: Bear Creek - Fulton
- High: Creekside
Source: FMLS GA. This data may not be complete. We recommend contacting the local school district to confirm school assignments for this home.
Get a cash offer in 3 minutes
Find out how much your home could sell for in as little as 3 minutes with a no-obligation cash offer.
Estimated market value
$387,600
Get a cash offer in 3 minutes
Find out how much your home could sell for in as little as 3 minutes with a no-obligation cash offer.
Estimated market value
$387,600
