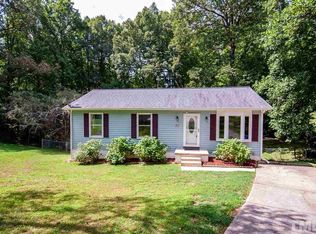Sold for $340,000
$340,000
7813 Fairmont Ct, Raleigh, NC 27615
3beds
1,605sqft
Single Family Residence, Residential
Built in 1983
0.41 Acres Lot
$379,100 Zestimate®
$212/sqft
$2,042 Estimated rent
Home value
$379,100
$360,000 - $398,000
$2,042/mo
Zestimate® history
Loading...
Owner options
Explore your selling options
What's special
Charming 3 bedroom ranch home on large cul-de-sac lot. Full basement offers family/bonus room with masonry fireplace and access to the lower level patio (unpermitted); full bath, and 2 large storage areas. Updated guest bathroom. Relax on the deck overlooking the private backyard. New windows 2022. New water heater 2020, Roof & HVAC 2014. Convenient North Raleigh location, convenient to shopping, dining, Raleigh Greenway trail, and I-540.
Zillow last checked: 8 hours ago
Listing updated: October 27, 2025 at 04:24pm
Listed by:
Linda Craft 919-235-0007,
Linda Craft Team, REALTORS,
Dwayne Reece 919-623-3731,
Linda Craft Team, REALTORS
Bought with:
Jill Rekuc, 197070
Olde Raleigh Real Estate, LLC
Source: Doorify MLS,MLS#: 2504843
Facts & features
Interior
Bedrooms & bathrooms
- Bedrooms: 3
- Bathrooms: 3
- Full bathrooms: 3
Heating
- Electric, Forced Air, Heat Pump
Cooling
- Central Air
Appliances
- Included: Dishwasher, Electric Range, Electric Water Heater, Microwave, Plumbed For Ice Maker
- Laundry: In Basement
Features
- Bathtub/Shower Combination, Entrance Foyer, Kitchen/Dining Room Combination, Master Downstairs, Storage, Walk-In Shower
- Flooring: Carpet, Laminate, Tile
- Basement: Exterior Entry, Interior Entry, Partially Finished
- Number of fireplaces: 1
- Fireplace features: Basement, Masonry, Wood Burning
Interior area
- Total structure area: 1,605
- Total interior livable area: 1,605 sqft
- Finished area above ground: 1,147
- Finished area below ground: 458
Property
Parking
- Parking features: Concrete, Driveway
Features
- Levels: One
- Stories: 1
- Patio & porch: Deck, Patio
- Has view: Yes
Lot
- Size: 0.41 Acres
- Features: Cul-De-Sac
Details
- Parcel number: 1707169467
- Zoning: R-4
Construction
Type & style
- Home type: SingleFamily
- Architectural style: Ranch
- Property subtype: Single Family Residence, Residential
Materials
- Masonite
Condition
- New construction: No
- Year built: 1983
Details
- Builder name: Key Homes
Utilities & green energy
- Sewer: Public Sewer
- Water: Public
Community & neighborhood
Location
- Region: Raleigh
- Subdivision: Mine Valley
HOA & financial
HOA
- Has HOA: No
- Services included: Unknown
Price history
| Date | Event | Price |
|---|---|---|
| 7/1/2024 | Listing removed | -- |
Source: Zillow Rentals Report a problem | ||
| 6/19/2024 | Listed for rent | $2,100+5.3%$1/sqft |
Source: Zillow Rentals Report a problem | ||
| 9/16/2023 | Listing removed | -- |
Source: Zillow Rentals Report a problem | ||
| 9/12/2023 | Listed for rent | $1,995$1/sqft |
Source: Zillow Rentals Report a problem | ||
| 5/22/2023 | Sold | $340,000-6.8%$212/sqft |
Source: | ||
Public tax history
| Year | Property taxes | Tax assessment |
|---|---|---|
| 2025 | $3,097 +0.4% | $352,811 |
| 2024 | $3,084 +19.9% | $352,811 +50.7% |
| 2023 | $2,572 +7.6% | $234,147 |
Find assessor info on the county website
Neighborhood: North Raleigh
Nearby schools
GreatSchools rating
- 7/10Lynn Road ElementaryGrades: PK-5Distance: 1.1 mi
- 5/10Carroll MiddleGrades: 6-8Distance: 2.9 mi
- 6/10Sanderson HighGrades: 9-12Distance: 1.6 mi
Schools provided by the listing agent
- Elementary: Wake - Lynn Road
- Middle: Wake - Carroll
- High: Wake - Sanderson
Source: Doorify MLS. This data may not be complete. We recommend contacting the local school district to confirm school assignments for this home.
Get a cash offer in 3 minutes
Find out how much your home could sell for in as little as 3 minutes with a no-obligation cash offer.
Estimated market value$379,100
Get a cash offer in 3 minutes
Find out how much your home could sell for in as little as 3 minutes with a no-obligation cash offer.
Estimated market value
$379,100
