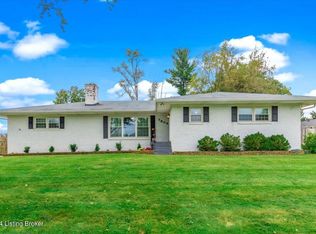CUSTOM Renovation! Amazing Location! Too many features to list! Custom *REAL* hardwood floors, open concept, elegant custom glasswork, gourmet kitchen, custom cabinetry - featuring full over-lay doors with soft close design, gorgeous quartzite countertops, tiled back splash, and new stainless steel appliances. 3 bedrooms and 2 bathrooms are on the first floor as well as a bonus suite in the finished basement and an additional room that will function as a bedroom or an office. All 3 bathrooms have custom tile work. This house can comfortably function as a 5/3. A heated and cooled Florida room and beautiful family room in the basement make for great entertaining space. Shiplap walls, barn doors, custom glass work and woodwork are nice surprises that truly set this home apart.
This property is off market, which means it's not currently listed for sale or rent on Zillow. This may be different from what's available on other websites or public sources.

