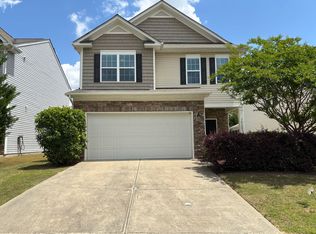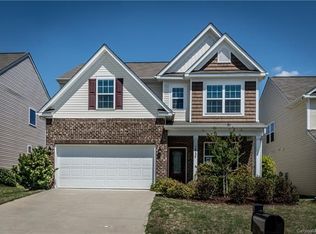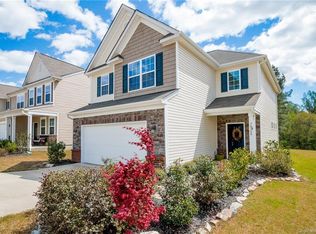Closed
$429,900
78127 Rillstone Dr, Lancaster, SC 29720
4beds
2,160sqft
Single Family Residence
Built in 2014
0.13 Acres Lot
$439,500 Zestimate®
$199/sqft
$2,268 Estimated rent
Home value
$439,500
$418,000 - $461,000
$2,268/mo
Zestimate® history
Loading...
Owner options
Explore your selling options
What's special
Come see this beautiful and spacious home with an open floor plan, upgraded kitchen with granite countertops, stainless steel appliances, and upgraded fixtures throughout. Upstairs there is a large primary bedroom, 3 guest rooms, and loft. Enjoy the fall on the beautiful porch overlooking the private yard and soaking pool. HVAC boasts Air Scrubber Plus® cleans, disinfects the air and surfaces without ever using chemicals. The community features a resort-style pool with a splash area, clubhouse, workout facility, two playgrounds, tennis courts, baseball & soccer fields, walking trails, and community pond.
Zillow last checked: 8 hours ago
Listing updated: May 19, 2025 at 12:02pm
Listing Provided by:
Katherine Seger kseger@signaturehg.com,
EXP Realty LLC Rock Hill
Bought with:
Landon House
Keller Williams Ballantyne Area
Source: Canopy MLS as distributed by MLS GRID,MLS#: 4065836
Facts & features
Interior
Bedrooms & bathrooms
- Bedrooms: 4
- Bathrooms: 3
- Full bathrooms: 2
- 1/2 bathrooms: 1
Primary bedroom
- Level: Upper
Bedroom s
- Level: Upper
Bedroom s
- Level: Upper
Bedroom s
- Level: Upper
Bathroom half
- Level: Main
Bathroom full
- Level: Upper
Bathroom full
- Level: Upper
Dining area
- Level: Main
Kitchen
- Level: Main
Laundry
- Level: Upper
Living room
- Level: Main
Loft
- Level: Upper
Heating
- Forced Air, Natural Gas
Cooling
- Ceiling Fan(s), Central Air
Appliances
- Included: Dishwasher, Electric Oven, Electric Range, Microwave, Refrigerator
- Laundry: Laundry Closet, Upper Level
Features
- Flooring: Carpet, Tile, Vinyl
- Has basement: No
- Fireplace features: Gas, Living Room
Interior area
- Total structure area: 2,160
- Total interior livable area: 2,160 sqft
- Finished area above ground: 2,160
- Finished area below ground: 0
Property
Parking
- Total spaces: 2
- Parking features: Attached Garage, Garage on Main Level
- Attached garage spaces: 2
Features
- Levels: Two
- Stories: 2
- Patio & porch: Covered, Patio, Screened
- Pool features: Community
- Fencing: Back Yard
Lot
- Size: 0.13 Acres
Details
- Parcel number: 0015C0B011.00
- Zoning: PDD
- Special conditions: Standard
Construction
Type & style
- Home type: SingleFamily
- Property subtype: Single Family Residence
Materials
- Brick Partial, Shingle/Shake, Vinyl
- Foundation: Slab
- Roof: Shingle
Condition
- New construction: No
- Year built: 2014
Utilities & green energy
- Sewer: County Sewer
- Water: County Water
- Utilities for property: Phone Connected
Community & neighborhood
Security
- Security features: Security System
Community
- Community features: Playground, Walking Trails
Location
- Region: Lancaster
- Subdivision: Walnut Creek
HOA & financial
HOA
- Has HOA: Yes
- HOA fee: $600 annually
- Association name: Walnut Creek Residential Homeowners Association
Other
Other facts
- Listing terms: Cash,Conventional,FHA
- Road surface type: Concrete, Paved
Price history
| Date | Event | Price |
|---|---|---|
| 10/24/2023 | Sold | $429,900$199/sqft |
Source: | ||
| 9/18/2023 | Price change | $429,900-1.2%$199/sqft |
Source: | ||
| 9/10/2023 | Price change | $435,000-1.1%$201/sqft |
Source: | ||
| 9/2/2023 | Listed for sale | $440,000+4.8%$204/sqft |
Source: | ||
| 11/15/2022 | Sold | $420,000-1.2%$194/sqft |
Source: | ||
Public tax history
| Year | Property taxes | Tax assessment |
|---|---|---|
| 2024 | $5,777 | $16,720 |
| 2023 | $5,777 +85.7% | $16,720 +81.9% |
| 2022 | $3,111 | $9,192 |
Find assessor info on the county website
Neighborhood: 29720
Nearby schools
GreatSchools rating
- 4/10Van Wyck ElementaryGrades: PK-4Distance: 5.5 mi
- 4/10Indian Land Middle SchoolGrades: 6-8Distance: 3.5 mi
- 7/10Indian Land High SchoolGrades: 9-12Distance: 2.8 mi
Schools provided by the listing agent
- Elementary: Van Wyck
- Middle: Indian Land
- High: Indian Land
Source: Canopy MLS as distributed by MLS GRID. This data may not be complete. We recommend contacting the local school district to confirm school assignments for this home.
Get a cash offer in 3 minutes
Find out how much your home could sell for in as little as 3 minutes with a no-obligation cash offer.
Estimated market value$439,500
Get a cash offer in 3 minutes
Find out how much your home could sell for in as little as 3 minutes with a no-obligation cash offer.
Estimated market value
$439,500


