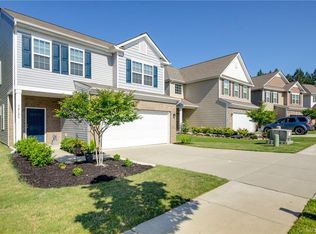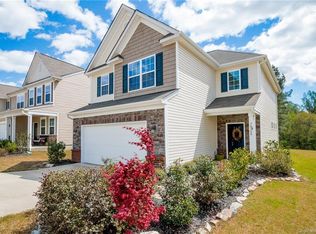Closed
$412,500
78126 Rillstone Dr, Lancaster, SC 29720
3beds
1,719sqft
Single Family Residence
Built in 2014
0.13 Acres Lot
$421,000 Zestimate®
$240/sqft
$2,023 Estimated rent
Home value
$421,000
$379,000 - $467,000
$2,023/mo
Zestimate® history
Loading...
Owner options
Explore your selling options
What's special
This beautiful 3 bed, 2 1/2 bath home is located in the desirable Walnut Creek community. On a leveled lot, this home provides quality privacy that backs up to trees and a large, manageable backyard with a covered patio. Brand new modern light fixtures have been updated throughout this well-maintained home. The hardwood floors are an appealing welcome throughout the open floor plan on the main level. The kitchen showcases granite counters, ceramic tile backsplash, dark cabinets, stainless steel appliances, recessed lights, dining area as well as a pantry. The upper level presents a loft with endless options of storage space, entertainment area or a possible office! The large primary bedroom debuts an ensuite double vanity, tiled shower and large tub as well as two additional bedrooms with available closet space and another full bath.
Zillow last checked: 8 hours ago
Listing updated: September 19, 2024 at 08:24am
Listing Provided by:
Kevin Mack kevintmack43@gmail.com,
Premier South
Bought with:
Juan Pitter Melendez
EXP Realty LLC
Source: Canopy MLS as distributed by MLS GRID,MLS#: 4139163
Facts & features
Interior
Bedrooms & bathrooms
- Bedrooms: 3
- Bathrooms: 3
- Full bathrooms: 2
- 1/2 bathrooms: 1
Primary bedroom
- Level: Upper
Primary bedroom
- Level: Upper
Bedroom s
- Level: Upper
Bedroom s
- Level: Upper
Bathroom half
- Level: Main
Bathroom full
- Level: Upper
Bathroom half
- Level: Main
Bathroom full
- Level: Upper
Dining area
- Level: Main
Dining area
- Level: Main
Family room
- Level: Main
Family room
- Level: Main
Kitchen
- Level: Main
Kitchen
- Level: Main
Laundry
- Level: Upper
Laundry
- Level: Upper
Loft
- Features: Attic Stairs Pulldown
- Level: Upper
Loft
- Level: Upper
Heating
- Natural Gas, Zoned
Cooling
- Central Air, Zoned
Appliances
- Included: Dishwasher, Disposal, Electric Water Heater, Oven
- Laundry: Laundry Closet, Upper Level
Features
- Open Floorplan, Pantry, Walk-In Closet(s)
- Flooring: Carpet, Wood
- Windows: Insulated Windows, Window Treatments
- Has basement: No
Interior area
- Total structure area: 1,719
- Total interior livable area: 1,719 sqft
- Finished area above ground: 1,719
- Finished area below ground: 0
Property
Parking
- Total spaces: 2
- Parking features: Attached Garage, Garage on Main Level
- Attached garage spaces: 2
Features
- Levels: Two
- Stories: 2
- Patio & porch: Covered, Patio
- Fencing: Fenced
Lot
- Size: 0.13 Acres
- Features: Level, Wooded
Details
- Parcel number: 0015C0A030.00
- Zoning: PDD
- Special conditions: Standard
Construction
Type & style
- Home type: SingleFamily
- Architectural style: Traditional
- Property subtype: Single Family Residence
Materials
- Shingle/Shake, Vinyl
- Foundation: Slab
- Roof: Composition
Condition
- New construction: No
- Year built: 2014
Utilities & green energy
- Sewer: County Sewer
- Water: County Water
Community & neighborhood
Location
- Region: Lancaster
- Subdivision: Walnut Creek
HOA & financial
HOA
- Has HOA: Yes
- HOA fee: $362 semi-annually
- Association name: Hawthorne Management
- Association phone: 704-337-0114
Other
Other facts
- Listing terms: Cash,Conventional,FHA
- Road surface type: Concrete, Paved
Price history
| Date | Event | Price |
|---|---|---|
| 9/18/2024 | Sold | $412,500$240/sqft |
Source: | ||
| 7/26/2024 | Price change | $412,500-0.6%$240/sqft |
Source: | ||
| 7/9/2024 | Price change | $415,000-1.2%$241/sqft |
Source: | ||
| 6/21/2024 | Price change | $420,000-1.2%$244/sqft |
Source: | ||
| 6/7/2024 | Price change | $424,900-0.6%$247/sqft |
Source: | ||
Public tax history
| Year | Property taxes | Tax assessment |
|---|---|---|
| 2024 | $5,122 +0% | $14,824 |
| 2023 | $5,120 +58.9% | $14,824 +55.7% |
| 2022 | $3,223 | $9,520 |
Find assessor info on the county website
Neighborhood: 29720
Nearby schools
GreatSchools rating
- 4/10Van Wyck ElementaryGrades: PK-4Distance: 5.5 mi
- 4/10Indian Land Middle SchoolGrades: 6-8Distance: 3.5 mi
- 7/10Indian Land High SchoolGrades: 9-12Distance: 2.8 mi
Schools provided by the listing agent
- Elementary: Van Wyck
- Middle: Indian Land
- High: Indian Land
Source: Canopy MLS as distributed by MLS GRID. This data may not be complete. We recommend contacting the local school district to confirm school assignments for this home.
Get a cash offer in 3 minutes
Find out how much your home could sell for in as little as 3 minutes with a no-obligation cash offer.
Estimated market value$421,000
Get a cash offer in 3 minutes
Find out how much your home could sell for in as little as 3 minutes with a no-obligation cash offer.
Estimated market value
$421,000

