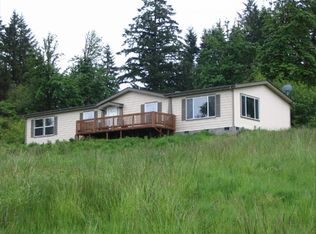Sold
$505,000
78124 Daybreak Dr, Cottage Grove, OR 97424
3beds
1,279sqft
Residential, Manufactured Home
Built in 2017
2 Acres Lot
$530,500 Zestimate®
$395/sqft
$1,690 Estimated rent
Home value
$530,500
$504,000 - $557,000
$1,690/mo
Zestimate® history
Loading...
Owner options
Explore your selling options
What's special
Stunning country property just minutes from town! This 3 bedroom, 2 bathroom home is nestled amongst the trees, in a beautiful, quiet neighborhood on the edge of town. Home was built in 2017 and features a large kitchen, LVP flooring and breathtaking views of the valley from all angles. This rare 2 acre property boasts a large (fully permitted) 1,008 sq. ft. shop with a high bay section, a full 200 AMP panel, and an additional 500+ sq. ft. bonus space and a full bathroom above it. The house is surrounded by valley views, fruit trees, a green house, RV hook up with water and power, a large fenced horse pen, a portable chicken coop, and a 12x16 storage shed with power. This property is a must see!
Zillow last checked: 8 hours ago
Listing updated: June 14, 2023 at 05:25am
Listed by:
Reed Roseberry 541-285-8885,
MORE Realty,
Jane Dixon 541-729-6548,
MORE Realty
Bought with:
Hannah Sanderbrink
Hybrid Real Estate
Source: RMLS (OR),MLS#: 23467698
Facts & features
Interior
Bedrooms & bathrooms
- Bedrooms: 3
- Bathrooms: 2
- Full bathrooms: 2
- Main level bathrooms: 2
Primary bedroom
- Features: Ceiling Fan, Walkin Closet, Wallto Wall Carpet
- Level: Main
- Area: 182
- Dimensions: 14 x 13
Bedroom 2
- Features: Ceiling Fan, Closet, Wallto Wall Carpet
- Level: Main
- Area: 156
- Dimensions: 12 x 13
Bedroom 3
- Features: Ceiling Fan, Closet, Wallto Wall Carpet
- Level: Main
- Area: 156
- Dimensions: 12 x 13
Dining room
- Features: Kitchen Dining Room Combo, Living Room Dining Room Combo
- Level: Main
Kitchen
- Features: Eat Bar, Island, Kitchen Dining Room Combo, Free Standing Range, Free Standing Refrigerator, Sink
- Level: Main
- Area: 208
- Width: 13
Living room
- Features: Fireplace, Living Room Dining Room Combo
- Level: Main
- Area: 273
- Dimensions: 21 x 13
Heating
- Forced Air, Fireplace(s)
Cooling
- ENERGY STAR Qualified Equipment
Appliances
- Included: Free-Standing Range, Free-Standing Refrigerator, Range Hood, Stainless Steel Appliance(s), Washer/Dryer, Electric Water Heater
- Laundry: Laundry Room
Features
- Ceiling Fan(s), High Speed Internet, Closet, Kitchen Dining Room Combo, Living Room Dining Room Combo, Eat Bar, Kitchen Island, Sink, Walk-In Closet(s)
- Flooring: Wall to Wall Carpet
- Doors: Storm Door(s)
- Windows: Vinyl Frames
- Basement: Crawl Space
- Number of fireplaces: 1
- Fireplace features: Pellet Stove
Interior area
- Total structure area: 1,279
- Total interior livable area: 1,279 sqft
Property
Parking
- Total spaces: 2
- Parking features: Driveway, RV Access/Parking, RV Boat Storage, Detached
- Garage spaces: 2
- Has uncovered spaces: Yes
Features
- Stories: 1
- Patio & porch: Deck
- Exterior features: Fire Pit, Garden, Raised Beds, RV Hookup, Yard
- Has spa: Yes
- Spa features: Free Standing Hot Tub
- Fencing: Cross Fenced
- Has view: Yes
- View description: Mountain(s), Trees/Woods, Valley
Lot
- Size: 2 Acres
- Features: Gentle Sloping, Private, Trees, Acres 1 to 3
Details
- Additional structures: Greenhouse, PoultryCoop, RVHookup, RVBoatStorage, ToolShed
- Parcel number: 1660859
- Zoning: F2
Construction
Type & style
- Home type: MobileManufactured
- Property subtype: Residential, Manufactured Home
Materials
- Cement Siding
- Foundation: Block
- Roof: Composition
Condition
- Resale
- New construction: No
- Year built: 2017
Utilities & green energy
- Sewer: Septic Tank
- Water: Shared Well
Community & neighborhood
Security
- Security features: Security Lights
Location
- Region: Cottage Grove
HOA & financial
HOA
- Has HOA: Yes
- HOA fee: $125 annually
- Amenities included: Road Maintenance
Other
Other facts
- Body type: Double Wide
- Listing terms: Cash,Conventional,FHA,VA Loan
- Road surface type: Gravel, Paved
Price history
| Date | Event | Price |
|---|---|---|
| 6/14/2023 | Sold | $505,000+2%$395/sqft |
Source: | ||
| 5/7/2023 | Pending sale | $495,000$387/sqft |
Source: | ||
| 4/21/2023 | Listed for sale | $495,000+465.7%$387/sqft |
Source: | ||
| 10/7/2016 | Sold | $87,500+25.9%$68/sqft |
Source: Public Record | ||
| 9/17/2004 | Sold | $69,500$54/sqft |
Source: Public Record | ||
Public tax history
| Year | Property taxes | Tax assessment |
|---|---|---|
| 2024 | $2,789 +1.7% | $244,484 +3% |
| 2023 | $2,741 +7.5% | $237,364 +6% |
| 2022 | $2,549 +5.1% | $223,899 +5.6% |
Find assessor info on the county website
Neighborhood: 97424
Nearby schools
GreatSchools rating
- 6/10Bohemia Elementary SchoolGrades: K-5Distance: 0.9 mi
- 5/10Lincoln Middle SchoolGrades: 6-8Distance: 0.9 mi
- 5/10Cottage Grove High SchoolGrades: 9-12Distance: 0.6 mi
Schools provided by the listing agent
- Elementary: Bohemia
- Middle: Lincoln
- High: Cottage Grove
Source: RMLS (OR). This data may not be complete. We recommend contacting the local school district to confirm school assignments for this home.
Sell for more on Zillow
Get a free Zillow Showcase℠ listing and you could sell for .
$530,500
2% more+ $10,610
With Zillow Showcase(estimated)
$541,110