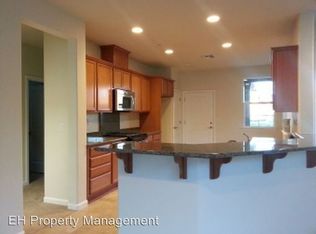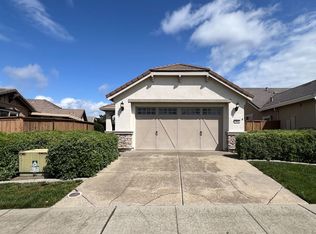Closed
$646,000
7812 Peak Forest Way, Elk Grove, CA 95757
3beds
1,569sqft
Single Family Residence
Built in 2013
5,723.78 Square Feet Lot
$602,400 Zestimate®
$412/sqft
$2,721 Estimated rent
Home value
$602,400
$572,000 - $633,000
$2,721/mo
Zestimate® history
Loading...
Owner options
Explore your selling options
What's special
Impeccably maintained home - pride of ownership shows. This 3 bed/2 bath "Maggie" floor plan in the Del Webb Community of Elk Grove is waiting for you. An open floor plan, recessed lighting and fresh new carpets make the inside warm and inviting. The kitchen has energy-efficient stainless steel appliances, granite countertops, a spacious island, and upgraded cabinets. Sliding glass door opens to a pleasant oversized back yard with a large covered patio. Enjoy the change of seasons with the birch trees, scents of lemon tree blossoms, gardenias, and jasmine. Low flow irrigation allows for an almost maintenance-free back yard. Del Webb maintains the front yard and landscaping once a week. This Home was built with upgraded insulation in the attic and energy-efficient windows to provide utility bill savings year-round. Del Webb/Glenbrooke Community provides a beautiful Clubhouse with planned activities for you and your neighbors to enjoy, as well as an exercise facility, tennis courts, swimming pool, and hot tub. Neighborhood walking paths are especially convenient for strolling outdoors. When family visits you can also take advantage of the local parks. Shopping, groceries, family restaurants, and activities are right around the corner making this the perfect location for you.
Zillow last checked: 8 hours ago
Listing updated: April 14, 2023 at 10:39am
Listed by:
BW Wright DRE #02196621 530-908-1318,
Coldwell Banker Realty
Bought with:
Erik Thorn, DRE #01965823
Keller Williams Capital Valley
Source: MetroList Services of CA,MLS#: 223008111Originating MLS: MetroList Services, Inc.
Facts & features
Interior
Bedrooms & bathrooms
- Bedrooms: 3
- Bathrooms: 2
- Full bathrooms: 2
Primary bathroom
- Features: Double Vanity, Granite Counters, Low-Flow Shower(s), Low-Flow Toilet(s), Walk-In Closet(s)
Dining room
- Features: Dining/Living Combo
Kitchen
- Features: Breakfast Area, Pantry Closet, Granite Counters, Island w/Sink
Heating
- Central
Cooling
- Central Air
Appliances
- Included: Free-Standing Gas Oven, Free-Standing Gas Range, Free-Standing Refrigerator, Gas Water Heater, Dishwasher, Disposal, Microwave, Dryer, Washer
- Laundry: Cabinets, Inside Room
Features
- Flooring: Carpet, Tile
- Has fireplace: No
Interior area
- Total interior livable area: 1,569 sqft
Property
Parking
- Total spaces: 2
- Parking features: Attached, Garage Door Opener, Garage Faces Front
- Attached garage spaces: 2
Features
- Stories: 1
- Has private pool: Yes
- Pool features: In Ground, Community
- Fencing: Wood
Lot
- Size: 5,723 sqft
- Features: Auto Sprinkler F&R, Curb(s)/Gutter(s)
Details
- Parcel number: 13222100890000
- Zoning description: RD-6
- Special conditions: Standard
Construction
Type & style
- Home type: SingleFamily
- Property subtype: Single Family Residence
Materials
- Stucco, Wood
- Foundation: Concrete, Slab
- Roof: Shingle,Composition
Condition
- Year built: 2013
Details
- Builder name: Pulte
Utilities & green energy
- Sewer: In & Connected
- Water: Public
- Utilities for property: Public
Community & neighborhood
Senior living
- Senior community: Yes
Location
- Region: Elk Grove
HOA & financial
HOA
- Has HOA: Yes
- HOA fee: $520 quarterly
- Amenities included: Pool, Clubhouse, Recreation Facilities, Gym
- Services included: Pool
Price history
| Date | Event | Price |
|---|---|---|
| 4/14/2023 | Sold | $646,000-3.9%$412/sqft |
Source: MetroList Services of CA #223008111 | ||
| 3/21/2023 | Pending sale | $672,000$428/sqft |
Source: MetroList Services of CA #223008111 | ||
| 2/20/2023 | Listed for sale | $672,000+147.1%$428/sqft |
Source: MetroList Services of CA #223008111 | ||
| 1/15/2013 | Sold | $272,000$173/sqft |
Source: Public Record | ||
Public tax history
| Year | Property taxes | Tax assessment |
|---|---|---|
| 2025 | -- | $491,328 -25.4% |
| 2024 | $10,424 +4% | $658,920 +104.8% |
| 2023 | $10,019 +60% | $321,766 +2% |
Find assessor info on the county website
Neighborhood: Glenbrooke
Nearby schools
GreatSchools rating
- 8/10Zehnder Ranch ElementaryGrades: K-6Distance: 0.3 mi
- 8/10Elizabeth Pinkerton Middle SchoolGrades: 7-8Distance: 0.9 mi
- 10/10Cosumnes Oaks High SchoolGrades: 9-12Distance: 0.8 mi
Get a cash offer in 3 minutes
Find out how much your home could sell for in as little as 3 minutes with a no-obligation cash offer.
Estimated market value
$602,400
Get a cash offer in 3 minutes
Find out how much your home could sell for in as little as 3 minutes with a no-obligation cash offer.
Estimated market value
$602,400

