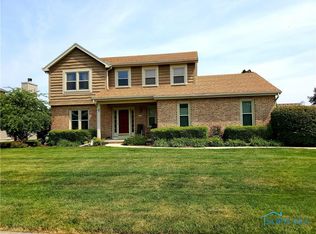OPEN FLOOR PLAN WITH FAMILY ROOM ADDITION!! HARDWOOD FOYER. LIVING ROOM W/ CROWN MOLDING & GAS FIREPLACE. DINING ROOM W/ CROWN MOLDING. FAMILY ROOM ADDITION W/ BAY WINDOW & BUILT-INS. EAT-IN KITCHEN W/ APPLIANCES. MASTER SUITE W/ TRAY CEILING, DUAL SINK VANITY & WALK-IN CLOSET. 3 ADDITIONAL BEDROOMS. DECK OVERLOOKS LARGE WELL LANDSCAPED LOT!!
This property is off market, which means it's not currently listed for sale or rent on Zillow. This may be different from what's available on other websites or public sources.
