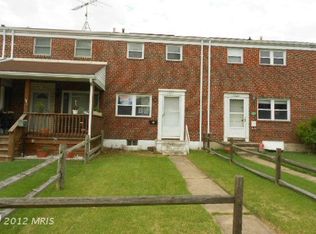Sold for $234,900
$234,900
7812 Jamesford Rd, Dundalk, MD 21222
3beds
1,008sqft
Townhouse
Built in 1964
3,230 Square Feet Lot
$233,000 Zestimate®
$233/sqft
$2,325 Estimated rent
Home value
$233,000
$221,000 - $245,000
$2,325/mo
Zestimate® history
Loading...
Owner options
Explore your selling options
What's special
Welcome to 7812 Jamesford Road – A Beautifully Updated End-of-Group Townhome! This charming 3-bedroom, 1.5-bath home offers the perfect blend of modern updates and everyday comfort. Located at the end of the group, this property enjoys added privacy and natural light. Step inside to find stylish LVP flooring throughout and a spacious, finished basement perfect for a family room, home office, or entertainment space. The kitchen is a chef’s dream, featuring stainless steel appliances, granite countertops, and a sleek ceramic tile backsplash. Enjoy outdoor living on the covered back porch, ideal for relaxing or hosting gatherings. The fully fenced yard provides privacy and a safe space for pets or play. Plus, the private driveway adds the convenience of off-street parking. Don’t miss this move-in ready gem—schedule your showing today and make 7812 Jamesford Road your new home!
Zillow last checked: 8 hours ago
Listing updated: August 11, 2025 at 09:28am
Listed by:
Scott Copinger 410-563-4040,
Platinum Realty Group,
Co-Listing Agent: Scott S Copinger Jr. 410-563-4040,
Platinum Realty Group
Bought with:
Joan Marr
RE/MAX Components
Source: Bright MLS,MLS#: MDBC2128674
Facts & features
Interior
Bedrooms & bathrooms
- Bedrooms: 3
- Bathrooms: 2
- Full bathrooms: 1
- 1/2 bathrooms: 1
Basement
- Description: Percent Finished: 95.0
Heating
- Forced Air, Natural Gas
Cooling
- Central Air, Natural Gas
Appliances
- Included: Microwave, Dishwasher, Exhaust Fan, Freezer, Ice Maker, Oven/Range - Gas, Refrigerator, Stainless Steel Appliance(s), Water Heater, Gas Water Heater
- Laundry: In Basement, Hookup
Features
- Ceiling Fan(s), Combination Kitchen/Dining, Dining Area, Open Floorplan, Kitchen - Gourmet, Recessed Lighting, Upgraded Countertops
- Flooring: Vinyl, Carpet
- Basement: Full
- Has fireplace: No
Interior area
- Total structure area: 1,008
- Total interior livable area: 1,008 sqft
- Finished area above ground: 1,008
Property
Parking
- Parking features: On Street, Driveway
- Has uncovered spaces: Yes
Accessibility
- Accessibility features: None
Features
- Levels: Three
- Stories: 3
- Exterior features: Sidewalks
- Pool features: None
Lot
- Size: 3,230 sqft
- Dimensions: 1.00 x
- Features: SideYard(s)
Details
- Additional structures: Above Grade
- Parcel number: 04121700003457
- Zoning: RESIDENTIAL
- Special conditions: Standard
Construction
Type & style
- Home type: Townhouse
- Architectural style: Traditional
- Property subtype: Townhouse
Materials
- Brick
- Foundation: Block
Condition
- New construction: No
- Year built: 1964
- Major remodel year: 2020
Utilities & green energy
- Sewer: Public Sewer
- Water: Public
Community & neighborhood
Location
- Region: Dundalk
- Subdivision: None Available
Other
Other facts
- Listing agreement: Exclusive Right To Sell
- Ownership: Ground Rent
Price history
| Date | Event | Price |
|---|---|---|
| 8/1/2025 | Sold | $234,900$233/sqft |
Source: | ||
| 7/1/2025 | Pending sale | $234,900$233/sqft |
Source: | ||
| 6/30/2025 | Price change | $234,900-4.1%$233/sqft |
Source: | ||
| 6/11/2025 | Listed for sale | $244,900+25.6%$243/sqft |
Source: | ||
| 3/23/2021 | Sold | $195,000+2.6%$193/sqft |
Source: Public Record Report a problem | ||
Public tax history
| Year | Property taxes | Tax assessment |
|---|---|---|
| 2025 | $2,900 +48.4% | $193,433 +19.9% |
| 2024 | $1,955 +24.9% | $161,267 +24.9% |
| 2023 | $1,565 +1.3% | $129,100 |
Find assessor info on the county website
Neighborhood: 21222
Nearby schools
GreatSchools rating
- 7/10Charlesmont Elementary SchoolGrades: PK-5Distance: 0.2 mi
- 1/10General John Stricker Middle SchoolGrades: 6-8Distance: 0.5 mi
- 2/10Patapsco High & Center For ArtsGrades: 9-12Distance: 0.8 mi
Schools provided by the listing agent
- District: Baltimore County Public Schools
Source: Bright MLS. This data may not be complete. We recommend contacting the local school district to confirm school assignments for this home.
Get a cash offer in 3 minutes
Find out how much your home could sell for in as little as 3 minutes with a no-obligation cash offer.
Estimated market value
$233,000
