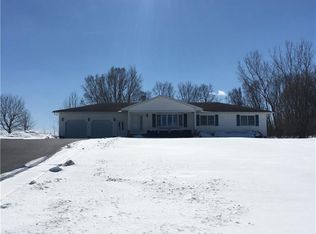Closed
$240,000
7812 E Main Rd, Le Roy, NY 14482
3beds
1,440sqft
Single Family Residence
Built in 1986
0.6 Acres Lot
$273,500 Zestimate®
$167/sqft
$1,980 Estimated rent
Home value
$273,500
$260,000 - $287,000
$1,980/mo
Zestimate® history
Loading...
Owner options
Explore your selling options
What's special
This lovely Ranch home will not disappoint from its expansive front yard from the road to a welcoming front porch for enjoying the golf course views! Inside, the living room has a large picture window with relaxing views outside and gas fireplace for those cozy winter nights. Living room flows very nicely to the eat-in kitchen with sliding doors to the no maintenance deck overlooking a wonderful and large backyard. This home boasts of 3 bedrooms with one being a spacious master bedroom with full master bath. One more full bath enhances the main level. The full basement has poured concrete walls with electric sump pump ( if power goes out, pump still works). Part of Basement use to have a room (walls have been removed) but, still studded for your ideas of extra living space. Basement floors have had Armstrong waterproofing which includes 20 year transferable guarantee. Graded driveway, 2 car attached garage and A/C.
Zillow last checked: 8 hours ago
Listing updated: November 14, 2024 at 07:40am
Listed by:
Terry M. Kelley sherryrobertsold@gmail.com,
Howard Hanna
Bought with:
Diane Ziehl, 10401314672
Berkshire Hathaway Homeservices Zambito Realtors
Source: NYSAMLSs,MLS#: R1513204 Originating MLS: Rochester
Originating MLS: Rochester
Facts & features
Interior
Bedrooms & bathrooms
- Bedrooms: 3
- Bathrooms: 2
- Full bathrooms: 2
- Main level bathrooms: 2
- Main level bedrooms: 3
Heating
- Gas, Forced Air
Cooling
- Central Air
Appliances
- Included: Dishwasher, Gas Oven, Gas Range, Gas Water Heater, Refrigerator
- Laundry: In Basement
Features
- Ceiling Fan(s), Eat-in Kitchen, Separate/Formal Living Room, Sliding Glass Door(s), Natural Woodwork, Window Treatments, Bedroom on Main Level, Bath in Primary Bedroom
- Flooring: Carpet, Varies, Vinyl
- Doors: Sliding Doors
- Windows: Drapes, Storm Window(s), Thermal Windows, Wood Frames
- Basement: Full,Sump Pump
- Number of fireplaces: 1
Interior area
- Total structure area: 1,440
- Total interior livable area: 1,440 sqft
Property
Parking
- Total spaces: 2
- Parking features: Attached, Garage, Driveway, Garage Door Opener
- Attached garage spaces: 2
Features
- Levels: One
- Stories: 1
- Patio & porch: Deck, Open, Porch
- Exterior features: Blacktop Driveway, Deck
Lot
- Size: 0.60 Acres
- Features: Rectangular, Rectangular Lot, Residential Lot
Details
- Additional structures: Shed(s), Storage
- Parcel number: 1836890280000001020000
- Special conditions: Standard
Construction
Type & style
- Home type: SingleFamily
- Architectural style: Ranch
- Property subtype: Single Family Residence
Materials
- Vinyl Siding, Copper Plumbing
- Foundation: Block
- Roof: Asphalt
Condition
- Resale
- Year built: 1986
Utilities & green energy
- Electric: Circuit Breakers
- Sewer: Septic Tank
- Water: Connected, Public
- Utilities for property: High Speed Internet Available, Water Connected
Community & neighborhood
Location
- Region: Le Roy
Other
Other facts
- Listing terms: Cash,Conventional,FHA,USDA Loan,VA Loan
Price history
| Date | Event | Price |
|---|---|---|
| 2/20/2024 | Sold | $240,000+1.7%$167/sqft |
Source: | ||
| 1/23/2024 | Pending sale | $235,900$164/sqft |
Source: | ||
| 1/2/2024 | Pending sale | $235,900$164/sqft |
Source: | ||
| 12/10/2023 | Listed for sale | $235,900+72.2%$164/sqft |
Source: | ||
| 6/27/2008 | Sold | $137,000$95/sqft |
Source: Public Record Report a problem | ||
Public tax history
| Year | Property taxes | Tax assessment |
|---|---|---|
| 2024 | -- | $218,000 +62.7% |
| 2023 | -- | $134,000 |
| 2022 | -- | $134,000 |
Find assessor info on the county website
Neighborhood: 14482
Nearby schools
GreatSchools rating
- 6/10Wolcott Street SchoolGrades: PK-6Distance: 1.2 mi
- 8/10Le Roy Junior Senior High SchoolGrades: 7-12Distance: 1.5 mi
Schools provided by the listing agent
- District: LeRoy
Source: NYSAMLSs. This data may not be complete. We recommend contacting the local school district to confirm school assignments for this home.
