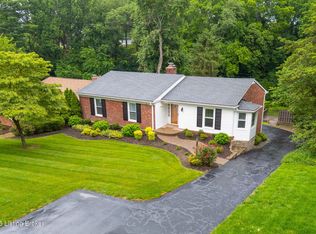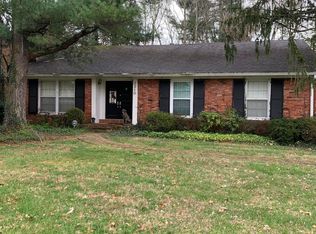Sold for $460,000 on 07/31/25
$460,000
7812 Crown Top Rd, Barbourmeade, KY 40241
3beds
2,414sqft
Single Family Residence
Built in 1961
0.39 Acres Lot
$463,400 Zestimate®
$191/sqft
$2,462 Estimated rent
Home value
$463,400
$440,000 - $491,000
$2,462/mo
Zestimate® history
Loading...
Owner options
Explore your selling options
What's special
Hidden Valley Retreat in Barbourmeade! Nestled on a scenic hillside, this stunning brick ranch offers a peaceful escape with breathtaking views of a park-like backyard. The spacious screened porch, featuring a vaulted beadboard ceiling and skylights, invites you to unwind in the serenity of nature.
Inside, the living and dining rooms seamlessly open to the porch and deck—perfect for grilling and entertaining. The artfully designed kitchen boasts ample shelving, and cabinets, a dining bar, and a picturesque window framing the front yard and gardens. A convenient doorway accesses the driveway. A beautiful glass front door and slate foyer welcomes you, leading to elegant hardwood floors or tile throughout - no carpet in sight! The primary suite, thoughtfully enlarged for a cozy sitting area, showcases panoramic views of the lush lot. A cleverly placed washer and dryer in the primary bath add ease to daily living. The two other bedrooms share the hall bath. Accented by a brick fireplace, the walk-out lower level offers a versatile retreat. Whether you envision a family room, office, guest space, or a combination of uses, its glass doors open onto a tranquil patio. A half bath, ample storage, a separate workshop, and a spacious two-car garage complete this exceptional home.
Zillow last checked: 8 hours ago
Listing updated: August 30, 2025 at 10:19pm
Listed by:
Ellen S Bland 502-807-4924,
Semonin REALTORS,
James R Aubrey 502-744-7922
Bought with:
Jonathan D Klunk, 251476
EXP Realty LLC
Source: GLARMLS,MLS#: 1686938
Facts & features
Interior
Bedrooms & bathrooms
- Bedrooms: 3
- Bathrooms: 3
- Full bathrooms: 2
- 1/2 bathrooms: 1
Primary bedroom
- Level: First
- Area: 272.16
- Dimensions: 21.60 x 12.60
Bedroom
- Level: First
- Area: 213.32
- Dimensions: 21.10 x 10.11
Bedroom
- Level: First
- Area: 131.25
- Dimensions: 12.50 x 10.50
Primary bathroom
- Level: First
Full bathroom
- Level: First
Half bathroom
- Level: Basement
Dining room
- Level: First
- Area: 152.07
- Dimensions: 13.70 x 11.10
Kitchen
- Level: First
- Area: 234.3
- Dimensions: 21.30 x 11.00
Living room
- Level: First
- Area: 271.26
- Dimensions: 19.80 x 13.70
Heating
- Forced Air, Natural Gas
Cooling
- Central Air
Features
- Basement: Partially Finished,Walkout Part Fin
- Number of fireplaces: 2
Interior area
- Total structure area: 1,849
- Total interior livable area: 2,414 sqft
- Finished area above ground: 1,849
- Finished area below ground: 565
Property
Parking
- Total spaces: 2
- Parking features: Entry Rear, Lower Level, Driveway
- Garage spaces: 2
- Has uncovered spaces: Yes
Features
- Stories: 1
- Patio & porch: Screened Porch, Deck, Patio
- Fencing: None
Lot
- Size: 0.39 Acres
- Features: Storm Sewer
Details
- Parcel number: 150501080097
Construction
Type & style
- Home type: SingleFamily
- Architectural style: Ranch
- Property subtype: Single Family Residence
Materials
- Vinyl Siding, Wood Frame, Brick Veneer, Aluminum Siding
- Foundation: Concrete Perimeter
- Roof: Shingle
Condition
- Year built: 1961
Utilities & green energy
- Sewer: Public Sewer
- Water: Public
- Utilities for property: Electricity Connected
Community & neighborhood
Location
- Region: Barbourmeade
- Subdivision: Pinehurst
HOA & financial
HOA
- Has HOA: No
Price history
| Date | Event | Price |
|---|---|---|
| 7/31/2025 | Sold | $460,000$191/sqft |
Source: | ||
| 7/30/2025 | Pending sale | $460,000$191/sqft |
Source: | ||
| 6/10/2025 | Contingent | $460,000$191/sqft |
Source: | ||
| 6/2/2025 | Price change | $460,000-3.2%$191/sqft |
Source: | ||
| 5/15/2025 | Listed for sale | $475,000+47400%$197/sqft |
Source: | ||
Public tax history
| Year | Property taxes | Tax assessment |
|---|---|---|
| 2021 | $3,187 +8.9% | $254,000 |
| 2020 | $2,926 | $254,000 |
| 2019 | $2,926 +7.6% | $254,000 |
Find assessor info on the county website
Neighborhood: Barbourmeade
Nearby schools
GreatSchools rating
- 9/10Norton Elementary SchoolGrades: K-5Distance: 0.3 mi
- 5/10Kammerer Middle SchoolGrades: 6-8Distance: 1.2 mi
- 8/10Ballard High SchoolGrades: 9-12Distance: 1.4 mi

Get pre-qualified for a loan
At Zillow Home Loans, we can pre-qualify you in as little as 5 minutes with no impact to your credit score.An equal housing lender. NMLS #10287.
Sell for more on Zillow
Get a free Zillow Showcase℠ listing and you could sell for .
$463,400
2% more+ $9,268
With Zillow Showcase(estimated)
$472,668
