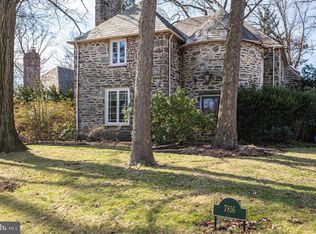MOTIVATED SELLER WILL REVIEW ALL OFFERS!! Stately Four Bedroom Tudor Style Home showcasing Original Details and Modern Updates. Enter through Center Hall highlighted with an Elegant Oak Staircase and Gorgeous Slate Floors leading into a Spacious Living Room featuring charming built-ins a Wood Burning Fireplace and Rich Oak Paneled Wall that creates just the right ambiance for those long winter nights. Floor to Ceiling Windows Chair and Crown Moldings make this sun splashed Formal Dining Room the perfect room for hosting Sunday Brunch or a Dinner Party of any size! Use the Charming Window Alcove to place a Bar or Serving Station for that Special Touch! Both you & your Guests will appreciate the centrally located First Floor Powder Room and the convenience it affords!. Separate Rear Entrance transports you into a richly paneled room with endless possibilities from an office playroom or mudroom with additional storage space and convenience! Spacious Eat-In Custom Kitchen featuring Elegant Solid Wood Cherry Cabinets Ceramic Tile Floors Recessed Lighting and Luxurious Granite Counter-tops! This Home has Three Full Bathrooms in addition to Two Half Bathrooms as well! Keep the elements at bay with this convenient Built-In Two Car Garage that allows direct access to the Kitchen! Full Sized Basement with ample closet space boasts another Fireplace and an additional Powder Room in addition to a Finished Room that completes the space and offers unlimited options! Basement also features Separate Laundry Room with Washer and Dryer! The Grand Wooden Staircase leads to the second floor complete with Four Bedrooms and 3 additional Bathrooms. The Large Main Bedroom has ample closet space as well as scenic backyard views and a newly Remodeled Bathroom en suite. Charming Jack and Jill Bathroom highlighted with Ceramic Subway Tile is easily accessed by adjoining bedrooms. The Fourth bedroom includes its own newly renovated en suite bathroom! In addition you'll find Two Large Closets as well as an additional Washer and Dryer! Exquisite Slate Patio at the Rear of this Home provides both Entertainment options and the quiet enjoyment of a serene backyard setting.
This property is off market, which means it's not currently listed for sale or rent on Zillow. This may be different from what's available on other websites or public sources.

