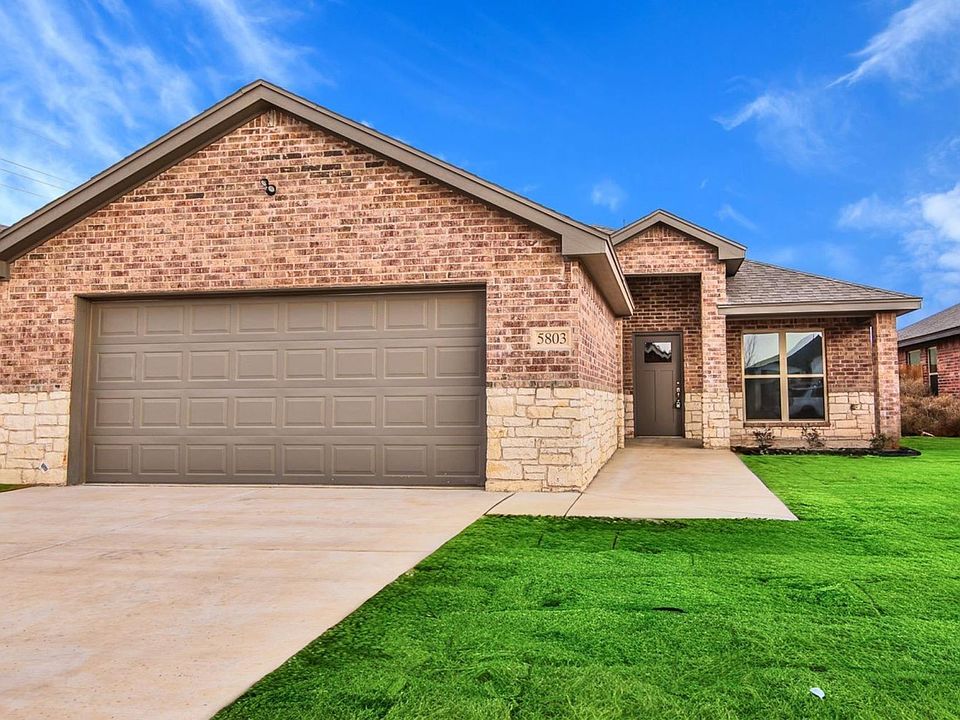Introducing the Jessica floor plan from Dreambuilt Homes, located in the new Everest Heights, in the renowned Frenship school district. This home features 3 bedrooms, 2 bathrooms and a 2 car garage. This stunning home creates a cozy and inviting ambiance. The kitchen is equipped with a large island making it an ideal space for cooking and entertaining. The spacious master bedroom boasts a luxurious en-suite bathroom with double vanities, quartz countertops, and a walk-in closet. One of the most exceptional features of this home is the covered patio, providing the perfect place to enjoy a morning coffee or a summer evening. Don't miss the chance to make this your HOME SWEET HOME!
Pending
$260,000
7812 96th St, Lubbock, TX 79424
3beds
1,654sqft
Est.:
Single Family Residence, Residential
Built in 2025
5,662 sqft lot
$258,800 Zestimate®
$157/sqft
$-- HOA
- 76 days
- on Zillow |
- 529 |
- 46 |
Zillow last checked: 7 hours ago
Listing updated: May 26, 2025 at 07:09am
Listed by:
Amy Cox TREC #0667992 806-543-6095,
ALL Real Estate, LLC
Source: LBMLS,MLS#: 202551625
Travel times
Schedule tour
Select your preferred tour type — either in-person or real-time video tour — then discuss available options with the builder representative you're connected with.
Select a date
Facts & features
Interior
Bedrooms & bathrooms
- Bedrooms: 3
- Bathrooms: 2
- Full bathrooms: 2
Primary bedroom
- Features: Carpet Flooring
Bedroom 2
- Features: Carpet Flooring
Bedroom 3
- Features: Carpet Flooring
Primary bathroom
- Features: Double Vanity, Quartz Counters, Separate Shower/Tub
Dining room
- Features: Kitchen/Dining Combo
Kitchen
- Features: Pantry, Quartz Counters
Heating
- Central, Electric
Cooling
- Central Air, Electric
Appliances
- Included: Cooktop, Dishwasher, Disposal, Microwave, Range
Features
- Ceiling Fan(s), Double Vanity, Kitchen Island, Pantry, Quartz Counters, Storage, Walk-In Closet(s)
- Flooring: Carpet
- Has basement: No
- Has fireplace: Yes
- Fireplace features: Living Room
Interior area
- Total structure area: 1,654
- Total interior livable area: 1,654 sqft
- Finished area above ground: 1,654
Property
Parking
- Total spaces: 2
- Parking features: Attached, Garage, Garage Door Opener
- Attached garage spaces: 2
Features
- Patio & porch: Covered, Patio
- Exterior features: Private Yard
- Fencing: Back Yard
Lot
- Size: 5,662 sqft
- Features: Landscaped
Details
- Parcel number: R344208
- Zoning description: Single Family
- Special conditions: Standard
Construction
Type & style
- Home type: SingleFamily
- Architectural style: Traditional
- Property subtype: Single Family Residence, Residential
Materials
- Brick
- Foundation: Slab
- Roof: Composition
Condition
- New Construction
- New construction: Yes
- Year built: 2025
Details
- Builder name: DreamBuilt Homes
Community & HOA
Community
- Security: None
- Subdivision: Escondido Crossing
Location
- Region: Lubbock
Financial & listing details
- Price per square foot: $157/sqft
- Tax assessed value: $35,000
- Annual tax amount: $723
- Date on market: 3/12/2025
- Listing terms: Cash,Conventional,FHA,VA Loan
- Road surface type: Paved
About the community
View community details
5801 Valencia Ave, Lubbock, TX 79407
Source: DreamBuilt Homes
