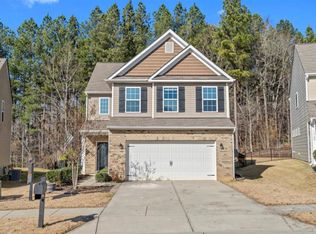Closed
$429,000
78114 Rillstone Dr, Lancaster, SC 29720
4beds
2,125sqft
Single Family Residence
Built in 2013
0.18 Acres Lot
$433,800 Zestimate®
$202/sqft
$2,282 Estimated rent
Home value
$433,800
$395,000 - $477,000
$2,282/mo
Zestimate® history
Loading...
Owner options
Explore your selling options
What's special
Lovely four bedroom home in the Edenmoor section of Walnut Creek, located on one of the more secluded streets of the community. Enjoy all of the recreational amenities that Walnut Creek has to offer! Escape to a fenced backyard with a large upgraded patio and built-in grill overlooking a leveled lawn. The lush trees along the rear lot line provide privacy. The main floor of the home features prefinished hardwoods throughout, a foyer, and a large and open living/dining/kitchen area! Kitchen has wrap bar counter, granite countertops, SS appliances and espresso cabinets. All four bedrooms are upstairs with laundry, and loft. This home is a fantastic opportunity!
Zillow last checked: 8 hours ago
Listing updated: September 26, 2025 at 12:50pm
Listing Provided by:
Michaela Scurlock michaela.scurlock@scurlockagency.com,
Scurlock Agency,
Diane Agopian,
Scurlock Agency
Bought with:
Rob Durden
Better Homes and Gardens Real Estate Paracle
Source: Canopy MLS as distributed by MLS GRID,MLS#: 4269499
Facts & features
Interior
Bedrooms & bathrooms
- Bedrooms: 4
- Bathrooms: 3
- Full bathrooms: 2
- 1/2 bathrooms: 1
Primary bedroom
- Level: Upper
Bedroom s
- Level: Upper
Bedroom s
- Level: Upper
Bedroom s
- Level: Upper
Bathroom half
- Level: Main
Bathroom full
- Level: Upper
Bathroom full
- Level: Upper
Dining area
- Level: Main
Kitchen
- Level: Main
Living room
- Level: Main
Loft
- Level: Upper
Heating
- Forced Air
Cooling
- Ceiling Fan(s), Central Air
Appliances
- Included: Dishwasher, Disposal, Electric Water Heater, Gas Range, Microwave, Plumbed For Ice Maker, Refrigerator, Self Cleaning Oven
- Laundry: Laundry Closet, Upper Level
Features
- Flooring: Carpet, Hardwood, Tile
- Windows: Insulated Windows
- Has basement: No
- Fireplace features: Gas Log, Living Room
Interior area
- Total structure area: 2,125
- Total interior livable area: 2,125 sqft
- Finished area above ground: 2,125
- Finished area below ground: 0
Property
Parking
- Total spaces: 4
- Parking features: Driveway, Attached Garage, Garage on Main Level
- Attached garage spaces: 2
- Uncovered spaces: 2
Features
- Levels: Two
- Stories: 2
- Patio & porch: Covered, Front Porch, Patio
- Exterior features: Gas Grill
- Pool features: Community
- Fencing: Back Yard
Lot
- Size: 0.18 Acres
- Dimensions: 38 x 128 x 41 x 38 x 129
- Features: Level, Private, Wooded
Details
- Parcel number: 0015C0A027.00
- Zoning: PDD
- Special conditions: Standard
Construction
Type & style
- Home type: SingleFamily
- Property subtype: Single Family Residence
Materials
- Brick Partial, Vinyl
- Foundation: Slab
- Roof: Shingle
Condition
- New construction: No
- Year built: 2013
Utilities & green energy
- Sewer: County Sewer
- Water: County Water
- Utilities for property: Cable Available, Electricity Connected, Underground Utilities
Community & neighborhood
Security
- Security features: Smoke Detector(s)
Community
- Community features: Clubhouse, Fitness Center, Playground, Recreation Area, Sidewalks, Tennis Court(s), Walking Trails
Location
- Region: Lancaster
- Subdivision: Walnut Creek
HOA & financial
HOA
- Has HOA: Yes
- HOA fee: $724 annually
- Association name: Hawthorne Management
- Association phone: 704-377-0114
Other
Other facts
- Listing terms: Cash,Conventional,FHA,VA Loan
- Road surface type: Concrete, Paved
Price history
| Date | Event | Price |
|---|---|---|
| 9/26/2025 | Sold | $429,000-1.4%$202/sqft |
Source: | ||
| 7/22/2025 | Pending sale | $434,900$205/sqft |
Source: | ||
| 6/12/2025 | Listed for sale | $434,900+24.3%$205/sqft |
Source: | ||
| 7/27/2021 | Sold | $350,000+41.1%$165/sqft |
Source: | ||
| 9/29/2017 | Sold | $248,000-4.6%$117/sqft |
Source: | ||
Public tax history
| Year | Property taxes | Tax assessment |
|---|---|---|
| 2024 | $4,860 0% | $14,068 |
| 2023 | $4,861 -31.9% | $14,068 -33.3% |
| 2022 | $7,143 +97.7% | $21,102 +97.7% |
Find assessor info on the county website
Neighborhood: 29720
Nearby schools
GreatSchools rating
- 4/10Van Wyck ElementaryGrades: PK-4Distance: 5.6 mi
- 4/10Indian Land Middle SchoolGrades: 6-8Distance: 3.5 mi
- 7/10Indian Land High SchoolGrades: 9-12Distance: 2.8 mi
Schools provided by the listing agent
- Elementary: Van Wyck
- Middle: Indian Land
- High: Indian Land
Source: Canopy MLS as distributed by MLS GRID. This data may not be complete. We recommend contacting the local school district to confirm school assignments for this home.
Get a cash offer in 3 minutes
Find out how much your home could sell for in as little as 3 minutes with a no-obligation cash offer.
Estimated market value$433,800
Get a cash offer in 3 minutes
Find out how much your home could sell for in as little as 3 minutes with a no-obligation cash offer.
Estimated market value
$433,800
