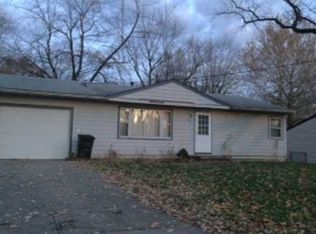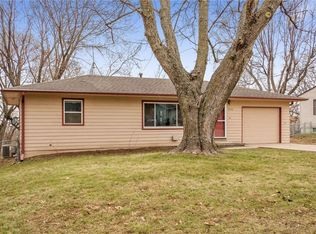Sold for $187,000 on 02/28/25
$187,000
7811 SW 11th St, Des Moines, IA 50315
4beds
1,008sqft
Single Family Residence
Built in 1958
9,016.92 Square Feet Lot
$188,300 Zestimate®
$186/sqft
$1,626 Estimated rent
Home value
$188,300
$177,000 - $200,000
$1,626/mo
Zestimate® history
Loading...
Owner options
Explore your selling options
What's special
Welcome to your dream home in the heart of a charming southside neighborhood! This beautiful ranch-style house offers all the convenience and comfort of main floor living with its spacious kitchen, 4 bedrooms, and an inviting living room featuring brand new carpet throughout! Also the option to uncover hardwood floors, imagine uncovering that stunning wood as you create your own perfect space! Step into your newly upgraded kitchen to find top-notch stainless steel appliances just waiting for you to whip up your favorite dishes. But the real gem of this home lies in its finished basement—perfect for indulging in all your hobbies or hosting those much-needed family get-togethers. And don't worry about outdated bathrooms; we've taken care of that too, with a freshly updated bathroom featuring stunning new tile. Not to mention a newer roof—this home is truly move-in ready! If location is key for you, look no further. With easy access to Highway 5, getting around town has never been easier. Plus, enjoy being just minutes away from Blank Golf Course and the Zoo. Don't miss out on this incredible opportunity!
Zillow last checked: 8 hours ago
Listing updated: March 03, 2025 at 12:25pm
Listed by:
Misty Darling (515)962-5555,
BH&G Real Estate Innovations
Bought with:
Koster, Robert
Realty ONE Group Impact
Source: DMMLS,MLS#: 705361 Originating MLS: Des Moines Area Association of REALTORS
Originating MLS: Des Moines Area Association of REALTORS
Facts & features
Interior
Bedrooms & bathrooms
- Bedrooms: 4
- Bathrooms: 1
- Full bathrooms: 1
- Main level bedrooms: 4
Heating
- Forced Air, Gas, Natural Gas
Cooling
- Central Air
Appliances
- Included: Dryer, Washer
Features
- Dining Area, Eat-in Kitchen
- Flooring: Carpet, Tile
- Basement: Finished
Interior area
- Total structure area: 1,008
- Total interior livable area: 1,008 sqft
- Finished area below ground: 700
Property
Lot
- Size: 9,016 sqft
- Dimensions: 75 x 120
- Features: Rectangular Lot
Details
- Parcel number: 12004728000000
- Zoning: N3A
Construction
Type & style
- Home type: SingleFamily
- Architectural style: Ranch
- Property subtype: Single Family Residence
Materials
- Metal Siding
- Foundation: Block
- Roof: Asphalt,Shingle
Condition
- Year built: 1958
Utilities & green energy
- Sewer: Public Sewer
- Water: Public
Community & neighborhood
Location
- Region: Des Moines
Other
Other facts
- Listing terms: Cash,Conventional,FHA,VA Loan
- Road surface type: Asphalt
Price history
| Date | Event | Price |
|---|---|---|
| 3/10/2025 | Listing removed | $1,695$2/sqft |
Source: Zillow Rentals | ||
| 3/4/2025 | Listed for rent | $1,695+61.4%$2/sqft |
Source: Zillow Rentals | ||
| 2/28/2025 | Sold | $187,000-6.5%$186/sqft |
Source: | ||
| 1/16/2025 | Pending sale | $199,999$198/sqft |
Source: | ||
| 1/8/2025 | Price change | $199,999-3.4%$198/sqft |
Source: | ||
Public tax history
| Year | Property taxes | Tax assessment |
|---|---|---|
| 2024 | $3,044 +1.1% | $165,200 |
| 2023 | $3,010 +0.8% | $165,200 +20.9% |
| 2022 | $2,986 -0.1% | $136,600 |
Find assessor info on the county website
Neighborhood: 50315
Nearby schools
GreatSchools rating
- 4/10Morris Elementary SchoolGrades: K-5Distance: 0.9 mi
- 4/10Mccombs Middle SchoolGrades: 6-8Distance: 0.6 mi
- 1/10Lincoln High SchoolGrades: 9-12Distance: 3.4 mi
Schools provided by the listing agent
- District: Des Moines Independent
Source: DMMLS. This data may not be complete. We recommend contacting the local school district to confirm school assignments for this home.

Get pre-qualified for a loan
At Zillow Home Loans, we can pre-qualify you in as little as 5 minutes with no impact to your credit score.An equal housing lender. NMLS #10287.

