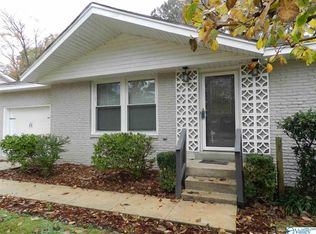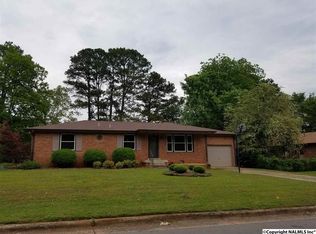Sold for $265,000
$265,000
7811 Perry St SW, Huntsville, AL 35802
3beds
1,291sqft
Single Family Residence
Built in 1963
0.28 Acres Lot
$260,500 Zestimate®
$205/sqft
$1,470 Estimated rent
Home value
$260,500
$245,000 - $276,000
$1,470/mo
Zestimate® history
Loading...
Owner options
Explore your selling options
What's special
Beautifully renovated brick rancher with a spacious open floor plan! This 3-bedroom, 2-bath home sits on a level lot and features refinished hardwood floors, tile in all wet areas, and a modern kitchen complete with granite countertops, a subway tile backsplash, stainless steel appliances, and a farmhouse-style sink. The master bathroom boasts granite finishes and a walk-in tile shower. Roof, HVAC, and windows are believed to have been updated in 2019. You'll love the stylish lighting, thoughtful landscaping, and the expansive backyard with a cozy fire pit. Plus, an attached garage.
Zillow last checked: 8 hours ago
Listing updated: June 05, 2025 at 10:18am
Listed by:
Kristin Davis 256-457-7904,
Legend Realty
Bought with:
Jennifer Minor, 132411
Capstone Realty
Source: ValleyMLS,MLS#: 21886138
Facts & features
Interior
Bedrooms & bathrooms
- Bedrooms: 3
- Bathrooms: 2
- Full bathrooms: 1
- 3/4 bathrooms: 1
Primary bedroom
- Features: Ceiling Fan(s), Smooth Ceiling, Wood Floor
- Level: First
- Area: 168
- Dimensions: 14 x 12
Bedroom
- Features: Ceiling Fan(s), Smooth Ceiling, Wood Floor
- Level: First
- Area: 120
- Dimensions: 12 x 10
Bathroom 1
- Features: Smooth Ceiling, Tile
- Level: First
- Area: 48
- Dimensions: 8 x 6
Bathroom 2
- Features: Granite Counters, Smooth Ceiling, Tile
- Level: First
- Area: 95
- Dimensions: 19 x 5
Dining room
- Features: Recessed Lighting, Smooth Ceiling, Tile
- Level: First
- Area: 99
- Dimensions: 11 x 9
Kitchen
- Features: Eat-in Kitchen, Granite Counters, Kitchen Island, Recessed Lighting, Smooth Ceiling, Tile
- Level: First
- Area: 144
- Dimensions: 12 x 12
Living room
- Features: Ceiling Fan(s), Recessed Lighting, Smooth Ceiling, Wood Floor
- Level: First
- Area: 266
- Dimensions: 19 x 14
Heating
- Central 1
Cooling
- Central 1
Appliances
- Included: Range, Dishwasher, Microwave, Refrigerator, Gas Oven, Disposal
Features
- Basement: Crawl Space
- Has fireplace: No
- Fireplace features: None
Interior area
- Total interior livable area: 1,291 sqft
Property
Parking
- Parking features: Garage-One Car, Garage-Attached, Driveway-Concrete
Features
- Levels: One
- Stories: 1
- Exterior features: Curb/Gutters
Lot
- Size: 0.28 Acres
Details
- Parcel number: 1809303002026.000
Construction
Type & style
- Home type: SingleFamily
- Architectural style: Ranch
- Property subtype: Single Family Residence
Condition
- New construction: No
- Year built: 1963
Utilities & green energy
- Sewer: Public Sewer
- Water: Public
Community & neighborhood
Community
- Community features: Curbs
Location
- Region: Huntsville
- Subdivision: Parkway Estates
Price history
| Date | Event | Price |
|---|---|---|
| 6/4/2025 | Sold | $265,000+1.9%$205/sqft |
Source: | ||
| 4/22/2025 | Pending sale | $260,000$201/sqft |
Source: | ||
| 4/13/2025 | Listed for sale | $260,000+42.9%$201/sqft |
Source: | ||
| 12/21/2019 | Listing removed | $1,295$1/sqft |
Source: Rosenblum Realty, Inc. #1133623 Report a problem | ||
| 12/18/2019 | Listed for rent | $1,295$1/sqft |
Source: Rosenblum Realty, Inc. #1133623 Report a problem | ||
Public tax history
| Year | Property taxes | Tax assessment |
|---|---|---|
| 2025 | $2,543 +7% | $43,840 +7% |
| 2024 | $2,377 | $40,980 |
| 2023 | $2,377 +9.7% | $40,980 +9.7% |
Find assessor info on the county website
Neighborhood: Chaffee
Nearby schools
GreatSchools rating
- 5/10Roger B Chaffee Elementary SchoolGrades: PK-5Distance: 0.2 mi
- 4/10Whitesburg Middle SchoolGrades: 6-8Distance: 1.1 mi
- 7/10Virgil Grissom High SchoolGrades: 9-12Distance: 1.1 mi
Schools provided by the listing agent
- Elementary: Chaffee
- Middle: Whitesburg
- High: Grissom High School
Source: ValleyMLS. This data may not be complete. We recommend contacting the local school district to confirm school assignments for this home.
Get pre-qualified for a loan
At Zillow Home Loans, we can pre-qualify you in as little as 5 minutes with no impact to your credit score.An equal housing lender. NMLS #10287.
Sell for more on Zillow
Get a Zillow Showcase℠ listing at no additional cost and you could sell for .
$260,500
2% more+$5,210
With Zillow Showcase(estimated)$265,710

