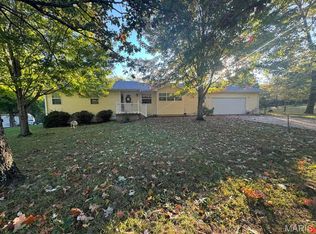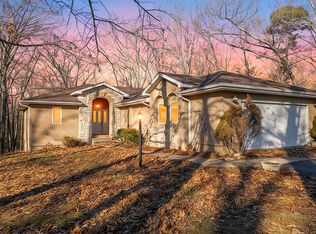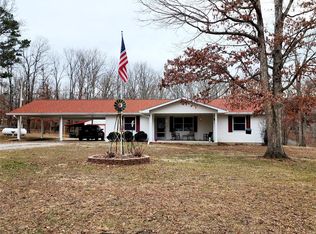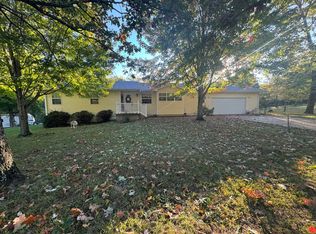Looking for a large lot with mature trees and great outdoor entertaining space? Welcome home! This property features two master suites on separate sides of the home, both have their own private bathrooms with walk-in closets. Beautiful wood laminate and ceramic tile flooring are through out the living, dinning, and kitchen for easy cleaning. The kitchen, dinning, and living room are very bright and airy which invites an open and clean feeling to the home. The functionality of the open kitchen/dinning/living room is great for entertaining at the bar area of the kitchen, or sit down meals with family and friends in the separate dinning. With a 2 car attached garage, concrete drive way, and 1 acre M/L lot, schedule your appointment today for this great property!
This property is off market, which means it's not currently listed for sale or rent on Zillow. This may be different from what's available on other websites or public sources.




