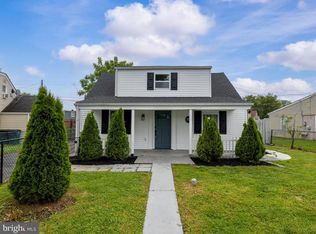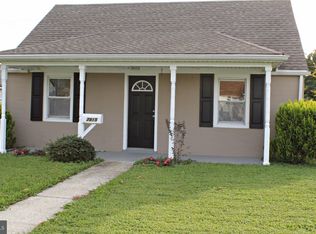Sold for $288,550
$288,550
7811 Meath Rd, Baltimore, MD 21222
3beds
1,200sqft
Single Family Residence
Built in 1942
5,700 Square Feet Lot
$289,500 Zestimate®
$240/sqft
$2,295 Estimated rent
Home value
$289,500
$266,000 - $316,000
$2,295/mo
Zestimate® history
Loading...
Owner options
Explore your selling options
What's special
This is the one you have been waiting for! This well located, updated and perfectly laid out home includes all of the features you are looking for including huge main level bedroom with full bath just steps away, gas cooking and nice appliances including new microwave, dishwasher, Side by side fridge with water and ice, full size SS Washer and Dryer, Coffee Bar, Hardwood Floors, Upper Bedrooms with half bath attached to each, full of natural light throughout, recessed lights and ceiling fans, sliding doors off of dining room to L shaped deck overlooking large fenced yard that will accommodate a pool or other backyard activities, large shed (12x8) will fit all of your tools and toys including a motorcycle. Lots of parking on concrete driveway plus off-street parking for guests. Don't miss this opportunity. It will not last!
Zillow last checked: 8 hours ago
Listing updated: November 03, 2025 at 05:27pm
Listed by:
Frank Rosati 443-992-5700,
Rosati Realty
Bought with:
Jenn Schneider, 657256-MD
Neighborhood Assistance Corporation of America
Source: Bright MLS,MLS#: MDBC2130154
Facts & features
Interior
Bedrooms & bathrooms
- Bedrooms: 3
- Bathrooms: 3
- Full bathrooms: 1
- 1/2 bathrooms: 2
- Main level bathrooms: 1
- Main level bedrooms: 1
Bedroom 1
- Features: Flooring - Carpet
- Level: Main
- Area: 253 Square Feet
- Dimensions: 11 x 23
Bedroom 2
- Features: Flooring - HardWood, Recessed Lighting
- Level: Upper
- Area: 96 Square Feet
- Dimensions: 12 x 8
Bedroom 3
- Features: Flooring - HardWood, Recessed Lighting
- Level: Upper
- Area: 168 Square Feet
- Dimensions: 12 x 14
Bathroom 1
- Features: Flooring - Ceramic Tile
- Level: Main
- Area: 35 Square Feet
- Dimensions: 7 x 5
Bathroom 2
- Features: Flooring - Vinyl
- Level: Upper
- Area: 24 Square Feet
- Dimensions: 3 x 8
Bathroom 3
- Features: Flooring - Vinyl
- Level: Upper
- Area: 32 Square Feet
- Dimensions: 4 x 8
Dining room
- Features: Breakfast Bar, Flooring - Vinyl
- Level: Main
- Area: 96 Square Feet
- Dimensions: 12 x 8
Foyer
- Features: Flooring - Vinyl
- Level: Main
- Area: 20 Square Feet
- Dimensions: 4 x 5
Kitchen
- Features: Kitchen - Gas Cooking
- Level: Main
- Area: 88 Square Feet
- Dimensions: 11 x 8
Living room
- Features: Ceiling Fan(s), Flooring - HardWood
- Level: Main
- Area: 140 Square Feet
- Dimensions: 14 x 10
Heating
- Central, Forced Air, Natural Gas
Cooling
- Central Air, Electric
Appliances
- Included: Microwave, Dishwasher, Dryer, Exhaust Fan, Ice Maker, Oven/Range - Gas, Refrigerator, Stainless Steel Appliance(s), Washer, Washer/Dryer Stacked, Water Heater, Gas Water Heater
- Laundry: Has Laundry, Main Level
Features
- Ceiling Fan(s), Entry Level Bedroom, Floor Plan - Traditional, Recessed Lighting, Walk-In Closet(s), Dry Wall
- Flooring: Carpet, Ceramic Tile, Concrete, Hardwood, Vinyl, Wood
- Doors: Six Panel, Sliding Glass, Storm Door(s)
- Windows: Double Hung, Double Pane Windows, Energy Efficient, Screens, Sliding, Storm Window(s)
- Has basement: No
- Has fireplace: No
Interior area
- Total structure area: 1,200
- Total interior livable area: 1,200 sqft
- Finished area above ground: 1,200
- Finished area below ground: 0
Property
Parking
- Total spaces: 6
- Parking features: Concrete, Driveway, Off Street, On Street
- Uncovered spaces: 6
Accessibility
- Accessibility features: Accessible Entrance
Features
- Levels: Two
- Stories: 2
- Patio & porch: Deck, Porch, Wrap Around
- Exterior features: Lighting, Sidewalks, Street Lights
- Pool features: None
- Fencing: Back Yard,Wood
Lot
- Size: 5,700 sqft
- Features: Front Yard, Rear Yard, SideYard(s)
Details
- Additional structures: Above Grade, Below Grade
- Parcel number: 04121211077940
- Zoning: *
- Special conditions: Standard
Construction
Type & style
- Home type: SingleFamily
- Architectural style: Traditional
- Property subtype: Single Family Residence
Materials
- Vinyl Siding
- Foundation: Slab
- Roof: Asphalt
Condition
- Very Good
- New construction: No
- Year built: 1942
Utilities & green energy
- Electric: 200+ Amp Service
- Sewer: Public Sewer
- Water: Public
- Utilities for property: Fiber Optic
Community & neighborhood
Location
- Region: Baltimore
- Subdivision: Dundalk
- Municipality: Dundalk
Other
Other facts
- Listing agreement: Exclusive Right To Sell
- Ownership: Fee Simple
- Road surface type: Black Top
Price history
| Date | Event | Price |
|---|---|---|
| 10/31/2025 | Sold | $288,550-0.5%$240/sqft |
Source: | ||
| 9/18/2025 | Pending sale | $289,900+3.6%$242/sqft |
Source: | ||
| 9/15/2025 | Price change | $279,900-1.8%$233/sqft |
Source: | ||
| 8/22/2025 | Price change | $284,900-1.7%$237/sqft |
Source: | ||
| 7/9/2025 | Price change | $289,900-3.3%$242/sqft |
Source: | ||
Public tax history
| Year | Property taxes | Tax assessment |
|---|---|---|
| 2025 | $3,311 +55.9% | $192,200 +9.7% |
| 2024 | $2,123 +10.7% | $175,200 +10.7% |
| 2023 | $1,917 +3.1% | $158,200 |
Find assessor info on the county website
Neighborhood: 21222
Nearby schools
GreatSchools rating
- 7/10Logan Elementary SchoolGrades: PK-5Distance: 0.7 mi
- 2/10Dundalk Middle SchoolGrades: 6-8Distance: 0.8 mi
- 1/10Dundalk High SchoolGrades: 9-12Distance: 1.3 mi
Schools provided by the listing agent
- High: Dundalk
- District: Baltimore County Public Schools
Source: Bright MLS. This data may not be complete. We recommend contacting the local school district to confirm school assignments for this home.
Get a cash offer in 3 minutes
Find out how much your home could sell for in as little as 3 minutes with a no-obligation cash offer.
Estimated market value$289,500
Get a cash offer in 3 minutes
Find out how much your home could sell for in as little as 3 minutes with a no-obligation cash offer.
Estimated market value
$289,500

