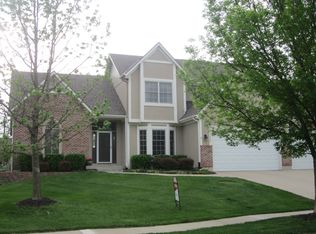Sold
Price Unknown
7811 Alden Rd, Lenexa, KS 66216
5beds
3,215sqft
Single Family Residence
Built in 2007
0.29 Acres Lot
$620,900 Zestimate®
$--/sqft
$3,857 Estimated rent
Home value
$620,900
$590,000 - $652,000
$3,857/mo
Zestimate® history
Loading...
Owner options
Explore your selling options
What's special
Rare find! Beautiful-custom built-original owner, 1.5 story that has a 2nd bedroom and FULL bath on the main level. NEW FURNACE AND NEW ROOF! This is such a thoughtful design marrying convenience and functionality seamlessly. 2nd floor offers 2 ensuite bedrooms that provide a private retreat for family or guests! Loads of storage in the kitchen with an added bonus of a proper Pantry (room). Attractive Granite countertops, stainless appliances and a wall of windows that captures the beauty of the garden areas that will be in bloom before you know it. New Gazebo covering the patio and new Roof coming to cover the home! For inside entertainment, the lower level boasts a rec room and wet bar. You will also enjoy an additional bedroom, full bath, and flex room for workout, office, media room or whatever you might have a need for. Plenty of parking space with our 3 car garage and when you don't feel like driving, you are a very short walk down the street where you can access the Mill Creek Trail. This home is located within the I-435 Loop with convenient access to about anywhere you need or want to go. Minutes from the highway as well as Lenexa City Center, B&B Movie Theatre, restaurants and the list goes on! PLEASE NOTE; SELLER IS LOOKING FOR A 3/26 OR 3/27 CLOSING WITH A 3/31 POSSESSION.
Zillow last checked: 8 hours ago
Listing updated: March 26, 2024 at 11:16am
Listing Provided by:
Debi Weaver 816-215-3012,
ReeceNichols - Overland Park
Bought with:
Mike O Dell, SP00227971
Real Broker, LLC
Source: Heartland MLS as distributed by MLS GRID,MLS#: 2471091
Facts & features
Interior
Bedrooms & bathrooms
- Bedrooms: 5
- Bathrooms: 5
- Full bathrooms: 5
Primary bedroom
- Features: Carpet, Ceiling Fan(s)
- Level: Main
- Dimensions: 13 x 20
Bedroom 2
- Features: Carpet, Ceiling Fan(s), Walk-In Closet(s)
- Level: Main
- Dimensions: 11 x 12
Bedroom 3
- Features: Carpet, Ceiling Fan(s), Walk-In Closet(s)
- Level: Second
- Dimensions: 11 x 13
Bedroom 4
- Features: Carpet, Ceiling Fan(s), Walk-In Closet(s)
- Level: Second
- Dimensions: 12 x 13
Bedroom 5
- Features: Carpet, Walk-In Closet(s)
- Level: Lower
- Dimensions: 11 x 13
Primary bathroom
- Features: Ceramic Tiles, Double Vanity, Separate Shower And Tub, Walk-In Closet(s)
- Level: Main
Bathroom 2
- Features: Ceramic Tiles, Shower Over Tub
- Level: Main
Bathroom 3
- Features: Ceramic Tiles, Shower Only
- Level: Second
Bathroom 4
- Features: Ceramic Tiles, Shower Only
- Level: Second
Bathroom 5
- Features: Built-in Features, Ceramic Tiles, Shower Only
- Level: Lower
Breakfast room
- Level: Main
- Dimensions: 11 x 13
Great room
- Features: Built-in Features, Carpet, Ceiling Fan(s), Fireplace
- Level: Main
- Dimensions: 17 x 16
Laundry
- Features: Ceramic Tiles
- Level: Main
Other
- Features: Carpet
- Level: Lower
- Dimensions: 12 x 13
Recreation room
- Features: Carpet, Wet Bar
- Level: Lower
- Dimensions: 14 x 19
Heating
- Electric
Cooling
- Electric
Appliances
- Included: Cooktop, Dishwasher, Disposal, Microwave, Stainless Steel Appliance(s)
- Laundry: Laundry Room, Off The Kitchen
Features
- Ceiling Fan(s), Pantry, Stained Cabinets, Walk-In Closet(s), Wet Bar
- Flooring: Carpet, Ceramic Tile, Wood
- Doors: Storm Door(s)
- Basement: Finished,Full
- Number of fireplaces: 1
- Fireplace features: Gas, Great Room
Interior area
- Total structure area: 3,215
- Total interior livable area: 3,215 sqft
- Finished area above ground: 2,615
- Finished area below ground: 600
Property
Parking
- Total spaces: 3
- Parking features: Attached, Garage Faces Front
- Attached garage spaces: 3
Features
- Patio & porch: Covered
- Spa features: Bath
Lot
- Size: 0.29 Acres
- Features: City Lot
Details
- Parcel number: IP054000000001
Construction
Type & style
- Home type: SingleFamily
- Architectural style: Traditional
- Property subtype: Single Family Residence
Materials
- Stone Trim, Stucco & Frame
- Roof: Composition
Condition
- Year built: 2007
Utilities & green energy
- Sewer: Public Sewer
- Water: Public
Community & neighborhood
Security
- Security features: Smoke Detector(s)
Location
- Region: Lenexa
- Subdivision: Brighton Farm
Other
Other facts
- Listing terms: Cash,Conventional,FHA,VA Loan
- Ownership: Private
- Road surface type: Paved
Price history
| Date | Event | Price |
|---|---|---|
| 3/26/2024 | Sold | -- |
Source: | ||
| 2/17/2024 | Pending sale | $600,000$187/sqft |
Source: | ||
| 2/16/2024 | Contingent | $600,000$187/sqft |
Source: | ||
| 2/15/2024 | Listed for sale | $600,000$187/sqft |
Source: | ||
Public tax history
| Year | Property taxes | Tax assessment |
|---|---|---|
| 2024 | $7,376 +5.6% | $66,401 +6.9% |
| 2023 | $6,985 +11.3% | $62,100 +11.4% |
| 2022 | $6,274 | $55,752 +11.9% |
Find assessor info on the county website
Neighborhood: 66216
Nearby schools
GreatSchools rating
- 7/10Mill Creek Elementary SchoolGrades: PK-6Distance: 0.5 mi
- 6/10Trailridge Middle SchoolGrades: 7-8Distance: 1.7 mi
- 7/10Shawnee Mission Northwest High SchoolGrades: 9-12Distance: 1.8 mi
Schools provided by the listing agent
- Elementary: Mill Creek
- Middle: Trailridge
- High: SM Northwest
Source: Heartland MLS as distributed by MLS GRID. This data may not be complete. We recommend contacting the local school district to confirm school assignments for this home.
Get a cash offer in 3 minutes
Find out how much your home could sell for in as little as 3 minutes with a no-obligation cash offer.
Estimated market value
$620,900
Get a cash offer in 3 minutes
Find out how much your home could sell for in as little as 3 minutes with a no-obligation cash offer.
Estimated market value
$620,900
