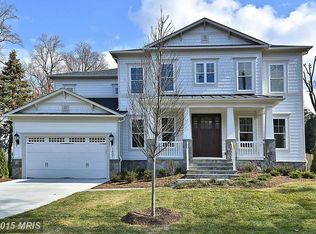New Build. Whitman Cluster. Over 6,500 s/f 7Bed 8Bath Huge lot, Room for a pool. Home office. Yoga Studio and more....ALL guests over the age of 2 to wear face coverings in accordance with the COVID-19 Local Order; Masks, shoe coverings and hand sanitizer are in the home. ALL guests are to maintain social distancing of greater than 6 feet, whenever possible, as recommended by the U.S. Centers for Disease Control and Prevention (CDC) and the Maryland Department of Health
This property is off market, which means it's not currently listed for sale or rent on Zillow. This may be different from what's available on other websites or public sources.
