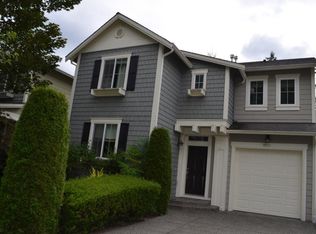We do not accept Zillow applications. Apply on our website: wpmnorthwest
Available NOW! This lovely 4 bed 2.5 bath home is located in Redmond's Meadowbrooke an open floor plan updated light and bright with wide-plank hardwood throughout. Kitchen looks out over lush backyard with Stainless Steel appliances. Vaulted ceilings with lots of room for entertaining as well as a private office on main floor and bedrooms upstairs. Primary with amazing spa-like bath includes free standing tub and frameless shower. Large three-car garage and landscaping included. A must see! Pets welcome.
Terms: 1st month's rent, security deposit (= to one month's rent), Minimum 12-month lease, Renters Insurance required. Non-smoking. $50 application fee paid by each 18+ y/o applicant. We do not accept portable screening reports. Property Manager: MaryAnn McGowan. If you are a Licensed Agent, please consult the MLS for showing instructions and then contact the listing agent if you have further questions. All information deemed reliable, tenant to verify. Due to the safety of our Brokers and the ability to fully see the property, it is our company policy that we do not show after dark. Thank you for your understanding. We do not advertise our rentals on Facebook Marketplace. All applications and screenings will be processed through AppFolio. If you have any doubts, please call our office to verify before making payment.
House for rent
$5,200/mo
7811 233rd Ave NE, Redmond, WA 98053
4beds
2,900sqft
Price may not include required fees and charges.
Single family residence
Available now
Cats, dogs OK
Central air
In unit laundry
Attached garage parking
-- Heating
What's special
Open floor planLush backyardWide-plank hardwoodFree standing tubAmazing spa-like bathFrameless showerBedrooms upstairs
- 28 days
- on Zillow |
- -- |
- -- |
Travel times
Start saving for your dream home
Consider a first-time homebuyer savings account designed to grow your down payment with up to a 6% match & 4.15% APY.
Facts & features
Interior
Bedrooms & bathrooms
- Bedrooms: 4
- Bathrooms: 3
- Full bathrooms: 2
- 1/2 bathrooms: 1
Rooms
- Room types: Family Room, Office
Cooling
- Central Air
Appliances
- Included: Dishwasher, Disposal, Dryer, Microwave, Range Oven, Refrigerator, Washer
- Laundry: In Unit
Features
- View
- Flooring: Hardwood
Interior area
- Total interior livable area: 2,900 sqft
Property
Parking
- Parking features: Attached
- Has attached garage: Yes
- Details: Contact manager
Features
- Exterior features: 2 Fireplaces (Gas), Energy Source: Electric, Fenced- Partial, HOA Dues, Kitchen W/ Eating Space, Landscaping, Living Room, Septic, Utility Room, Water Heater-Tank(Gas)
- Has view: Yes
- View description: Territorial View
Details
- Parcel number: 3121500340
Construction
Type & style
- Home type: SingleFamily
- Property subtype: Single Family Residence
Utilities & green energy
- Utilities for property: Cable Available
Community & HOA
Location
- Region: Redmond
Financial & listing details
- Lease term: Contact For Details
Price history
| Date | Event | Price |
|---|---|---|
| 7/3/2025 | Price change | $5,200-1.9%$2/sqft |
Source: Zillow Rentals | ||
| 6/14/2025 | Listed for rent | $5,300$2/sqft |
Source: Zillow Rentals | ||
| 5/16/2025 | Sold | $1,788,000$617/sqft |
Source: | ||
| 4/29/2025 | Pending sale | $1,788,000$617/sqft |
Source: | ||
| 4/25/2025 | Listed for sale | $1,788,000+159.1%$617/sqft |
Source: | ||
![[object Object]](https://photos.zillowstatic.com/fp/935fa8c02d3037757073ecf066993df6-p_i.jpg)
