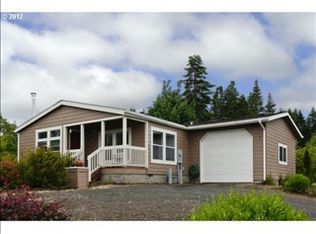Gorgeous 2+ acre property with newer manufactured home thats been completely updated! Open floor plan with 3 beds, 2 baths, master suite with soaking tub, formal living room, large family room, new wood laminate floors, luxury vinyl and fresh paint throughout! Property has a 200+ sqft shop/home gym/hobby room, clean usable land with seasonal pond, two newly built horse stalls, new hot tub and a huge back deck great for entertaining!
This property is off market, which means it's not currently listed for sale or rent on Zillow. This may be different from what's available on other websites or public sources.
