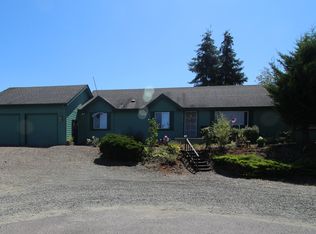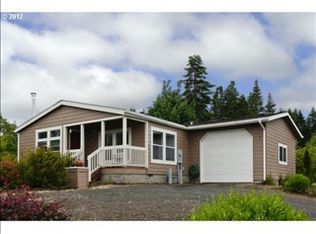Sold
$500,000
78103 Daybreak Dr, Cottage Grove, OR 97424
3beds
1,674sqft
Residential, Manufactured Home
Built in 2004
2.01 Acres Lot
$510,000 Zestimate®
$299/sqft
$1,668 Estimated rent
Home value
$510,000
$469,000 - $556,000
$1,668/mo
Zestimate® history
Loading...
Owner options
Explore your selling options
What's special
Welcome to this charming Cottage Grove property that offers the perfect blend of modern amenities and cozy charm. Built in 2004, this single-story home boasts 3 bedrooms, 2 bathrooms, and a spacious 1,674 square feet of living space. Inside your greeted by high ceilings, gas fireplace, laminate floors, and an abundance of natural light that fills the home. The formal dining room is perfect for entertaining guests, while the kitchen features granite countertops, a gas range, a kitchen island, and a pantry for all your storage needs. The master suite offers a full bathroom with walk-in shower and walk-in closet. Enjoy the bonus room currently an art studio that would be perfect for so many other things. Outside, you'll find a covered deck, patio, raised beds, and tool sheds for all your gardening needs. There is also 2 RV parking spaces with hookups, a well, septic, 2-acres, filtered views, and end of road privacy. This home truly has it all. Even the local deer like visiting. Don't miss out on this gem!
Zillow last checked: 8 hours ago
Listing updated: May 10, 2024 at 04:23am
Listed by:
Tralena Whitten 541-556-5137,
Jim Downing Realty,
Luther Whitten 541-556-6899,
Jim Downing Realty
Bought with:
Andrew Hutson, 201218132
United Real Estate Properties
Source: RMLS (OR),MLS#: 24235774
Facts & features
Interior
Bedrooms & bathrooms
- Bedrooms: 3
- Bathrooms: 2
- Full bathrooms: 2
- Main level bathrooms: 2
Primary bedroom
- Features: Ceiling Fan, Double Sinks, High Ceilings, Walkin Closet, Walkin Shower
- Level: Main
Bedroom 2
- Features: Ceiling Fan, High Ceilings, Laminate Flooring
- Level: Main
Bedroom 3
- Features: Ceiling Fan, High Ceilings, Laminate Flooring
- Level: Main
Dining room
- Features: High Ceilings, Laminate Flooring
- Level: Main
Kitchen
- Features: Dishwasher, Eat Bar, Gas Appliances, Island, Nook, Pantry, Sliding Doors, Free Standing Refrigerator, Granite, High Ceilings, Laminate Flooring
- Level: Main
Living room
- Features: Ceiling Fan, Fireplace, High Ceilings, Wallto Wall Carpet
- Level: Main
Heating
- ENERGY STAR Qualified Equipment, Forced Air, Fireplace(s)
Cooling
- Other
Appliances
- Included: Dishwasher, Disposal, Free-Standing Gas Range, Free-Standing Range, Washer/Dryer, Gas Appliances, Free-Standing Refrigerator, Gas Water Heater
Features
- Ceiling Fan(s), High Ceilings, Sink, Eat Bar, Kitchen Island, Nook, Pantry, Granite, Double Vanity, Walk-In Closet(s), Walkin Shower
- Flooring: Laminate, Wall to Wall Carpet
- Doors: Sliding Doors
- Windows: Double Pane Windows, Vinyl Frames
- Basement: Crawl Space
- Number of fireplaces: 1
- Fireplace features: Electric
Interior area
- Total structure area: 1,674
- Total interior livable area: 1,674 sqft
Property
Parking
- Total spaces: 2
- Parking features: Covered, RV Access/Parking, Garage Door Opener, Attached, Oversized
- Attached garage spaces: 2
Accessibility
- Accessibility features: Accessible Approachwith Ramp, Garage On Main, Ground Level, Main Floor Bedroom Bath, Minimal Steps, Natural Lighting, One Level, Utility Room On Main, Walkin Shower, Accessibility
Features
- Levels: One
- Stories: 1
- Patio & porch: Covered Deck, Patio
- Exterior features: Raised Beds, RV Hookup, Yard
- Has view: Yes
- View description: Territorial, Trees/Woods, Valley
Lot
- Size: 2.01 Acres
- Features: Cul-De-Sac, Level, Sloped, Acres 1 to 3
Details
- Additional structures: RVHookup, ToolShed
- Parcel number: 1660800
- Zoning: RR2
Construction
Type & style
- Home type: MobileManufactured
- Property subtype: Residential, Manufactured Home
Materials
- T111 Siding
- Roof: Composition
Condition
- Approximately
- New construction: No
- Year built: 2004
Utilities & green energy
- Gas: Gas
- Sewer: Septic Tank
- Water: Well
Community & neighborhood
Location
- Region: Cottage Grove
HOA & financial
HOA
- Has HOA: Yes
- HOA fee: $125 annually
Other
Other facts
- Listing terms: Cash,Conventional,FHA,VA Loan
- Road surface type: Gravel, Paved
Price history
| Date | Event | Price |
|---|---|---|
| 5/10/2024 | Sold | $500,000-9.1%$299/sqft |
Source: | ||
| 3/25/2024 | Pending sale | $550,000$329/sqft |
Source: | ||
| 2/23/2024 | Listed for sale | $550,000+840.2%$329/sqft |
Source: | ||
| 1/26/2004 | Sold | $58,500$35/sqft |
Source: Public Record | ||
Public tax history
| Year | Property taxes | Tax assessment |
|---|---|---|
| 2024 | $2,476 +5.8% | $216,374 -6.6% |
| 2023 | $2,341 +4.5% | $231,576 +3% |
| 2022 | $2,239 +2.6% | $224,832 +3% |
Find assessor info on the county website
Neighborhood: 97424
Nearby schools
GreatSchools rating
- 6/10Bohemia Elementary SchoolGrades: K-5Distance: 0.8 mi
- 5/10Lincoln Middle SchoolGrades: 6-8Distance: 0.7 mi
- 5/10Cottage Grove High SchoolGrades: 9-12Distance: 0.4 mi
Schools provided by the listing agent
- Elementary: Bohemia
- Middle: Lincoln
- High: Cottage Grove
Source: RMLS (OR). This data may not be complete. We recommend contacting the local school district to confirm school assignments for this home.
Sell for more on Zillow
Get a free Zillow Showcase℠ listing and you could sell for .
$510,000
2% more+ $10,200
With Zillow Showcase(estimated)
$520,200
