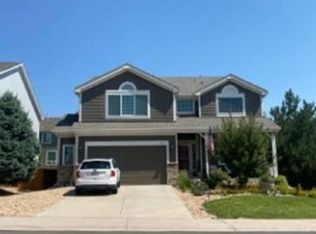Welcome home to this quiet, serene section of highly sought-after Sapphire Pointe. Enjoy sweeping views of the horizon and valley off of the large deck and lower patio leading in to the walk-out basement. Walk in the front door into vaulted ceilings and curving staircase. All of the floors on the main level have been upgraded to wide plank hardwood. All of the carpet upstairs is brand new. Plenty of space on the main level with front room, dining room, kitchen, family room, ample office and half bath. Head upstairs to find Primary Suite with upgraded tile in the 5 piece bath. Three more bedrooms with large closets and a full bath are all upstairs together. The walkout basement is a full 1368 sq feet and is stubbed for a bath. Sapphire Pointe is a very desirable neighborhood with plenty of amenities such as an extensive trail system, a pool, clubhouse, Gemstone Park, and connects to great schools. It is also very easy access to I-25 for your commute and to retail, dining and entertainment.
This property is off market, which means it's not currently listed for sale or rent on Zillow. This may be different from what's available on other websites or public sources.
