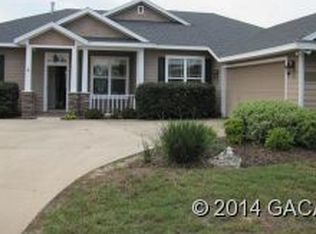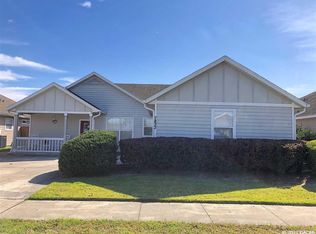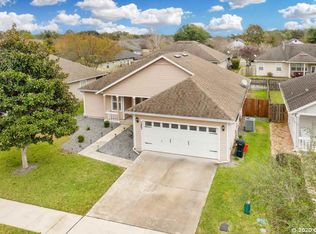Sold for $415,000 on 06/27/25
$415,000
7810 SW 86th Way, Gainesville, FL 32608
3beds
1,813sqft
Single Family Residence
Built in 2009
8,712 Square Feet Lot
$411,400 Zestimate®
$229/sqft
$2,356 Estimated rent
Home value
$411,400
$374,000 - $453,000
$2,356/mo
Zestimate® history
Loading...
Owner options
Explore your selling options
What's special
Step inside this beautifully updated 3-bedroom, 2-bathroom home in Longleaf Village and experience its inviting open-concept design and modern upgrades. The spacious living area is filled with natural light and features a gas fireplace, updated lighting, and stylish ceiling fans. The open layout flows seamlessly into the dining area and kitchen, making it perfect for entertaining. The kitchen boasts granite countertops, stainless steel appliances, a gas range, and rich wood cabinetry. A breakfast bar overlooks the dining area, creating the perfect spot for casual meals. Just off the main living space, the dedicated office features French doors and built-in bookshelves, offering a quiet retreat for work or study. The split-bedroom layout ensures privacy, with the primary suite tucked away for relaxation. The ensuite bathroom features dual sinks, a walk-in shower, jetted tub, private water closet, and linen closet. A separate walk-in closet in the bedroom provides plenty of space for clothes or other storage. On the opposite side of the home, two guest bedrooms and a second full bath complete the layout, offering comfort and convenience for family or visitors. Out back, a covered lanai overlooks the large fenced yard, offering plenty of space for outdoor enjoyment and even a pool! Whether you're grilling, relaxing, or letting pets play, this backyard is ready for it all. In the front, a side-entry 2-car garage enhances curb appeal while providing additional parking. Recent upgrades include a brand-new roof (2025), new water heater (2024), and new HVAC system (2023), ensuring peace of mind for years to come. Located in Longleaf Village, residents enjoy fantastic amenities, including a resort-style pool, clubhouse, fitness center, playgrounds, and basketball courts. The home is zoned for Wiles Elementary, Kanapaha Middle, and Gainesville High School and offers easy access to Celebration Pointe, Butler Plaza, UF, and Shands.
Zillow last checked: 8 hours ago
Listing updated: June 27, 2025 at 10:26am
Listing Provided by:
Lisa Baltozer, PL 352-494-0335,
KELLER WILLIAMS GAINESVILLE REALTY PARTNERS 352-240-0600
Bought with:
Chris Bien, 3315652
ENGEL & VOLKERS GAINESVILLE
Source: Stellar MLS,MLS#: GC529388 Originating MLS: Gainesville-Alachua
Originating MLS: Gainesville-Alachua

Facts & features
Interior
Bedrooms & bathrooms
- Bedrooms: 3
- Bathrooms: 2
- Full bathrooms: 2
Primary bedroom
- Features: Ceiling Fan(s), En Suite Bathroom, Walk-In Closet(s)
- Level: First
Primary bathroom
- Features: Dual Sinks, Exhaust Fan, Tub with Separate Shower Stall, Water Closet/Priv Toilet, Window/Skylight in Bath, Linen Closet
- Level: First
Kitchen
- Features: Breakfast Bar, Pantry, Granite Counters
- Level: First
Living room
- Features: Ceiling Fan(s), Coat Closet
- Level: First
Office
- Features: Built-In Shelving
- Level: First
Heating
- Central
Cooling
- Central Air
Appliances
- Included: Dishwasher, Disposal, Dryer, Microwave, Range, Refrigerator, Washer
- Laundry: Inside, Laundry Room
Features
- Ceiling Fan(s), High Ceilings, Primary Bedroom Main Floor, Split Bedroom, Stone Counters, Walk-In Closet(s)
- Flooring: Tile
- Windows: Blinds, Drapes, Rods, Window Treatments
- Has fireplace: Yes
- Fireplace features: Gas, Living Room
Interior area
- Total structure area: 2,505
- Total interior livable area: 1,813 sqft
Property
Parking
- Total spaces: 2
- Parking features: Driveway, Garage Door Opener, Garage Faces Side
- Attached garage spaces: 2
- Has uncovered spaces: Yes
Features
- Levels: One
- Stories: 1
- Patio & porch: Covered, Front Porch, Rear Porch
- Exterior features: Irrigation System, Private Mailbox, Rain Gutters, Sidewalk
- Pool features: In Ground
- Fencing: Wood
Lot
- Size: 8,712 sqft
- Features: Cleared, Sidewalk
Details
- Parcel number: 07098205200
- Zoning: PD
- Special conditions: None
Construction
Type & style
- Home type: SingleFamily
- Architectural style: Traditional
- Property subtype: Single Family Residence
Materials
- HardiPlank Type
- Foundation: Slab
- Roof: Shingle
Condition
- Completed
- New construction: No
- Year built: 2009
Utilities & green energy
- Sewer: Public Sewer
- Water: Public
- Utilities for property: Electricity Connected, Public, Sewer Connected, Underground Utilities, Water Connected
Community & neighborhood
Community
- Community features: Clubhouse, Deed Restrictions, Fitness Center, Playground, Pool, Sidewalks, Tennis Court(s)
Location
- Region: Gainesville
- Subdivision: LONGLEAF UNIT 2 PH 5
HOA & financial
HOA
- Has HOA: Yes
- HOA fee: $125 monthly
- Amenities included: Basketball Court, Clubhouse, Fitness Center, Playground, Pool, Tennis Court(s)
- Services included: Community Pool
- Association name: Vesta/Jessica Felver
- Association phone: 352-331-9988
Other fees
- Pet fee: $0 monthly
Other financial information
- Total actual rent: 0
Other
Other facts
- Listing terms: Cash,Conventional,FHA,USDA Loan,VA Loan
- Ownership: Fee Simple
- Road surface type: Paved
Price history
| Date | Event | Price |
|---|---|---|
| 6/27/2025 | Sold | $415,000-2.4%$229/sqft |
Source: | ||
| 5/9/2025 | Pending sale | $425,000$234/sqft |
Source: | ||
| 4/8/2025 | Price change | $425,000-2.3%$234/sqft |
Source: | ||
| 3/28/2025 | Listed for sale | $435,000+42.2%$240/sqft |
Source: | ||
| 5/17/2021 | Sold | $306,000+20.9%$169/sqft |
Source: Public Record | ||
Public tax history
| Year | Property taxes | Tax assessment |
|---|---|---|
| 2024 | $5,694 +2% | $297,385 +3% |
| 2023 | $5,580 +3.3% | $288,723 +3% |
| 2022 | $5,400 +25.1% | $280,314 +25% |
Find assessor info on the county website
Neighborhood: 32608
Nearby schools
GreatSchools rating
- 6/10Kimball Wiles Elementary SchoolGrades: PK-5Distance: 2.3 mi
- 7/10Kanapaha Middle SchoolGrades: 6-8Distance: 1.9 mi
- 6/10Gainesville High SchoolGrades: 9-12Distance: 8.3 mi
Schools provided by the listing agent
- Elementary: Kimball Wiles Elementary School-AL
- Middle: Kanapaha Middle School-AL
- High: Gainesville High School-AL
Source: Stellar MLS. This data may not be complete. We recommend contacting the local school district to confirm school assignments for this home.

Get pre-qualified for a loan
At Zillow Home Loans, we can pre-qualify you in as little as 5 minutes with no impact to your credit score.An equal housing lender. NMLS #10287.
Sell for more on Zillow
Get a free Zillow Showcase℠ listing and you could sell for .
$411,400
2% more+ $8,228
With Zillow Showcase(estimated)
$419,628

