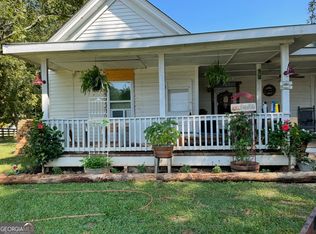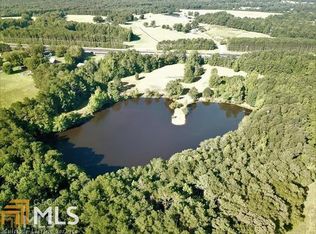Unique "old farm house" built approx 1929 with major renovations/additions in 1998. Updated wiring, plumbing, insulation, cabinetry, windows and appliances. 9 ft. ceilings, Maple cabinets, wide molding, hardwood floors, jetted tub, stall shower, walk in closets, family room with stack stone fireplace, office/hobby room, detached garage, workshop. All of this on 3 acres of land in Pike County. Enjoy the new deck with beautiful pasture views and listen to the breeze blow thru the mature hardwood trees. Great, very convenient location.
This property is off market, which means it's not currently listed for sale or rent on Zillow. This may be different from what's available on other websites or public sources.

