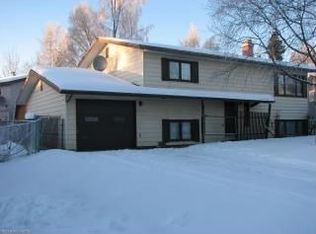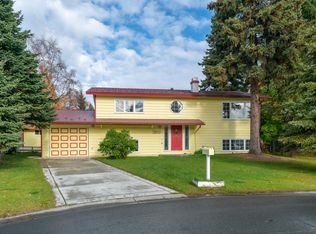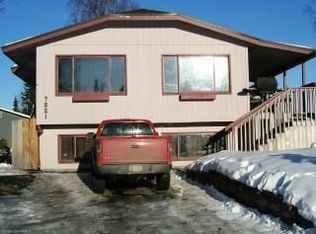Sold
Price Unknown
7810 Mae Rene Cir, Anchorage, AK 99502
4beds
2,184sqft
Single Family Residence
Built in 1976
6,969.6 Square Feet Lot
$495,300 Zestimate®
$--/sqft
$3,020 Estimated rent
Home value
$495,300
$441,000 - $555,000
$3,020/mo
Zestimate® history
Loading...
Owner options
Explore your selling options
What's special
Discover your dream home in the desirable Sand Lake area, nestled in a peaceful cul-de-sac. This beautifully updated residence features a custom kitchen, complete with exquisite cabinets and top-of-the-line stainless steel appliances, including a spacious double-door refrigerator--perfect for your culinary adventures. Unwind in the inviting living room, where a gas fireplace adds a touch ofwarmth and charm. Retreat to the expansive master bedroom, which includes a luxurious private bath and a generous walk-in closet with exquisite custom built-ins. The home boasts four additional roomy bedrooms and a welcoming family room, offering ample space for relaxation and entertainment. Step outside to enjoy the large covered porch, a fully fenced backyard, a sizable shed for extra storage, and a stunningly landscaped front yard that enhances the home's curb appeal. Don't miss out on this exceptional opportunity!
Zillow last checked: 8 hours ago
Listing updated: August 20, 2025 at 03:38pm
Listed by:
Audrey G Mason,
RE/MAX Dynamic Properties - Eagle River Branch,
Brent Mason,
RE/MAX Dynamic Properties - Eagle River Branch
Bought with:
RMG Real Estate Group
RMG Real Estate
Source: AKMLS,MLS#: 25-6676
Facts & features
Interior
Bedrooms & bathrooms
- Bedrooms: 4
- Bathrooms: 2
- Full bathrooms: 2
Heating
- Baseboard, Natural Gas
Appliances
- Included: Dishwasher, Microwave, Range/Oven, Refrigerator
- Laundry: Washer &/Or Dryer Hookup
Features
- Family Room
- Flooring: Laminate
- Has basement: No
- Has fireplace: Yes
- Fireplace features: Gas
- Common walls with other units/homes: No Common Walls
Interior area
- Total structure area: 2,184
- Total interior livable area: 2,184 sqft
Property
Parking
- Total spaces: 1
- Parking features: Paved, Attached, No Carport
- Attached garage spaces: 1
- Has uncovered spaces: Yes
Features
- Levels: Split Entry
- Patio & porch: Deck/Patio
- Exterior features: Private Yard
- Fencing: Fenced
- Waterfront features: None, No Access
Lot
- Size: 6,969 sqft
- Features: Cul-De-Sac, Fire Service Area, City Lot, Landscaped
- Topography: Level
Details
- Additional structures: Shed(s)
- Parcel number: 0122417600001
- Zoning: R1
- Zoning description: Single Family Residential
Construction
Type & style
- Home type: SingleFamily
- Property subtype: Single Family Residence
Materials
- Frame, Wood Siding
- Foundation: Block, Unknown - BTV
- Roof: Asphalt
Condition
- New construction: No
- Year built: 1976
Utilities & green energy
- Sewer: Public Sewer
- Water: Public
- Utilities for property: Electric, Cable Available
Community & neighborhood
Location
- Region: Anchorage
Other
Other facts
- Road surface type: Paved
Price history
| Date | Event | Price |
|---|---|---|
| 8/20/2025 | Sold | -- |
Source: | ||
| 7/17/2025 | Pending sale | $492,500$226/sqft |
Source: | ||
| 7/2/2025 | Price change | $492,500-1.5%$226/sqft |
Source: | ||
| 6/4/2025 | Listed for sale | $499,900+38.9%$229/sqft |
Source: | ||
| 7/5/2018 | Sold | -- |
Source: | ||
Public tax history
| Year | Property taxes | Tax assessment |
|---|---|---|
| 2025 | $7,087 +3.9% | $448,800 +6.3% |
| 2024 | $6,818 +5.4% | $422,300 +11.2% |
| 2023 | $6,466 +3.7% | $379,700 +2.5% |
Find assessor info on the county website
Neighborhood: Sand Lake
Nearby schools
GreatSchools rating
- 8/10Gladys Wood Elementary SchoolGrades: PK-6Distance: 0.5 mi
- NAMears Middle SchoolGrades: 7-8Distance: 1.5 mi
- 5/10Dimond High SchoolGrades: 9-12Distance: 0.5 mi
Schools provided by the listing agent
- Elementary: Gladys Wood
- Middle: Mears
- High: Dimond
Source: AKMLS. This data may not be complete. We recommend contacting the local school district to confirm school assignments for this home.


