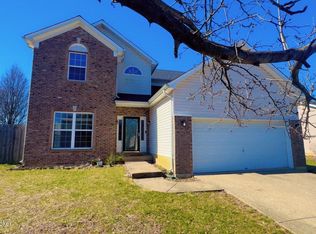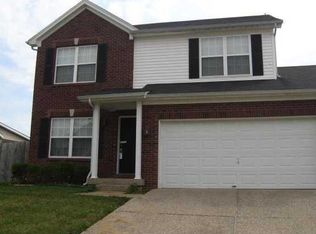Updated and better than a new property. Colors which blend to an even flow through the home making it so welcoming. Large entryway opens into a spacious great room with a fireplace. Spacious dining room with a nice view of the private yard and covered patio for more entertaining or a peaceful rest while enjoying the outdoors. Updated kitchen with numerous cabinets and pantry. Main bedroom has a spacious walk-in closet and private updated bath with large shower and double vanity. Two additional bedrooms have large closets. The two car garage has nice storage space for those less used items. This property is truly ready to move into for your enjoyment.
This property is off market, which means it's not currently listed for sale or rent on Zillow. This may be different from what's available on other websites or public sources.


