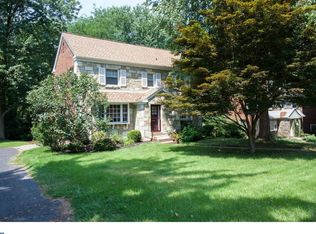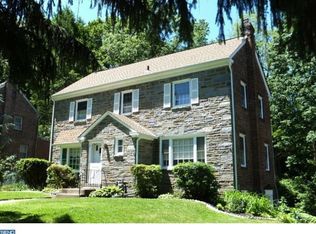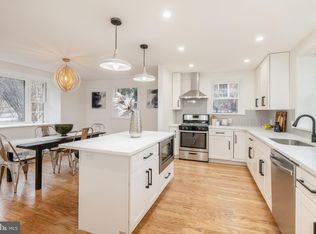Fabulous Fieldstone Exterior, Light and Bright Interior, Lovely Lot and Nice Neighborhood Close to Everything! Loaded with Curb Appeal and boasting New Front Walkway, New Decorator Front Door with Leaded Glass, Newer Hot Water Heater, and offering Maintenance Contracts on Heater and Water Lines, this Colonial "Cutie" needs your TLC. These Custom Colonials were built with great bones, Heavenly Hardwood Floors, Pretty Picture Windows with Wide Stills, 8Ft Ceilings and Spacious Room Sizes. Serenely sitting amid Tall Trees with Terraced Lawn and Big Backyard, you can envision hosting those Summertime "barbies" for Friends and Family or putting in that Pool you have always wanted. The possibilities are endless!! Kitchen and Bathrooms need redoing, but Sellers have priced accordingly. Minutes to Every Major Area Route and Quick Commute to Center City by Car or Train! US News and World Report ranks Cheltenham as a Blue Ribbon School District and seated in the Top 20 in the Nation!! Lucky You. Welcome Home!!
This property is off market, which means it's not currently listed for sale or rent on Zillow. This may be different from what's available on other websites or public sources.


