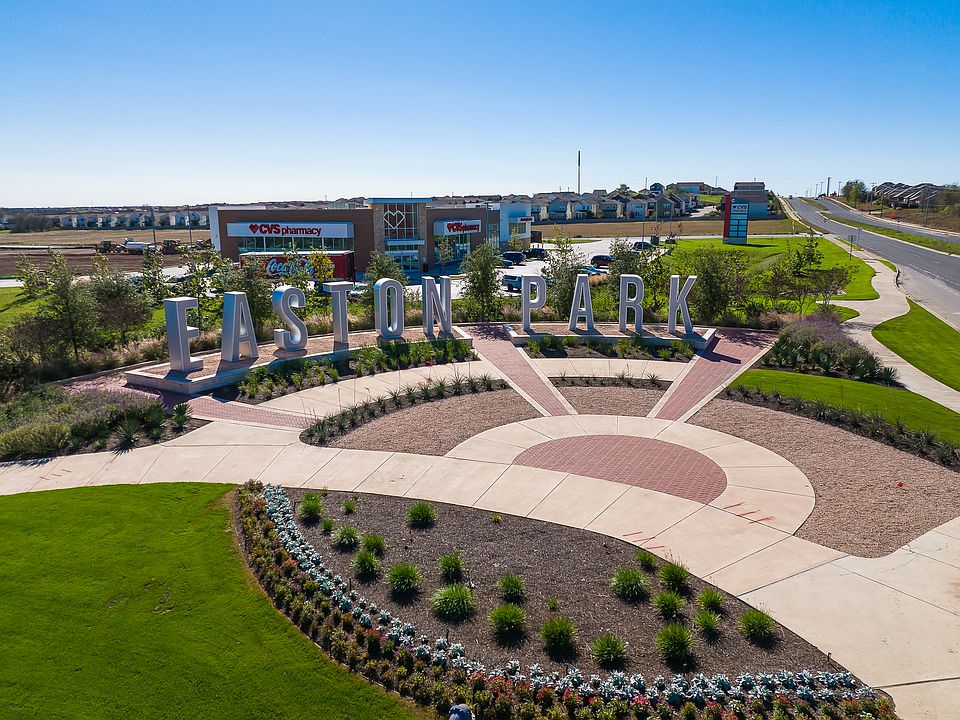MLS# 1367193 - Built by Pacesetter Homes - Ready Now! ~ Welcome to this stunning 5-bedroom, 4.5-bathroom home with an office, offering 3,174 sq ft of elegant living space. As you step inside, you’re greeted by a vast open living room and a spacious kitchen that invites both relaxation and entertainment. The layout is perfect for gatherings, featuring seamless flow between the main living areas and a large private covered porch—ideal for enjoying quiet mornings or evening sunsets. The home’s unique design includes a generous bedroom with a full bath, which is conveniently situated upstairs in its own private retreat, offering seclusion and comfort. Additionally, the property boasts an Accessory Dwelling Unit (ADU) above the garage, complete with a full kitchen, laundry facilities, and a bath. This versatile space is perfect for hosting guests or generating rental income. Situated directly across from the new Skyline Park, this home provides breathtaking views of downtown Austin. It’s nestled in the highly sought-after Easton Park neighborhood, known for its exceptional amenities. Enjoy access to multiple parks, an impressive amenity center with a full gym, a resort-style pool, a lounge area, and extensive hike and bike trails. Sports enthusiasts will appreciate the basketball and pickleball courts, among other recreational options. Don’t miss the opportunity to own this exceptional home in a vibrant community with unparalleled amenities. It truly offers the best of comfort, convenience, and style!!!
Active
$664,900
7810 Ella Lee Ln, Austin, TX 78744
5beds
3,174sqft
Single Family Residence
Built in 2023
8,058 sqft lot
$-- Zestimate®
$209/sqft
$50/mo HOA
What's special
Basketball and pickleball courtsResort-style poolLounge areaMultiple parksFull kitchenSpacious kitchenLarge private covered porch
- 279 days
- on Zillow |
- 224 |
- 9 |
Zillow last checked: 7 hours ago
Listing updated: 11 hours ago
Listed by:
John Vick (512) 323-6420,
Randol Vick, Broker (512) 323-6420
Source: Unlock MLS,MLS#: 1367193
Travel times
Facts & features
Interior
Bedrooms & bathrooms
- Bedrooms: 5
- Bathrooms: 5
- Full bathrooms: 4
- 1/2 bathrooms: 1
- Main level bedrooms: 3
Primary bedroom
- Features: Ceiling Fan(s), High Ceilings, Recessed Lighting, Walk-In Closet(s)
- Level: Main
Primary bathroom
- Features: Double Vanity, Full Bath, Soaking Tub, Separate Shower
- Level: First
Family room
- Level: Second
Game room
- Level: Second
Kitchen
- Features: Kitchen Island, Dining Area, Gourmet Kitchen, Open to Family Room, Pantry, Recessed Lighting
- Level: First
Laundry
- Level: Main
Office
- Level: First
Heating
- Central
Cooling
- Central Air
Appliances
- Included: Dishwasher, Disposal, Microwave, Gas Oven, Stainless Steel Appliance(s), Tankless Water Heater
Features
- Ceiling Fan(s), High Ceilings, Double Vanity, High Speed Internet, Kitchen Island, Open Floorplan, Primary Bedroom on Main, Recessed Lighting, Smart Home, Smart Thermostat, Walk-In Closet(s)
- Flooring: Carpet, Vinyl
- Windows: Double Pane Windows, Screens
- Fireplace features: None
Interior area
- Total interior livable area: 3,174 sqft
Property
Parking
- Total spaces: 2
- Parking features: Attached, Driveway, Garage Door Opener, Private
- Attached garage spaces: 2
Accessibility
- Accessibility features: None
Features
- Levels: Two
- Stories: 2
- Patio & porch: Covered, Front Porch, Patio, Wrap Around
- Exterior features: Private Yard
- Pool features: None
- Fencing: Privacy
- Has view: Yes
- View description: Park/Greenbelt, Skyline
- Waterfront features: None
Lot
- Size: 8,058 sqft
- Features: Front Yard, Irregular Lot, Landscaped, Public Maintained Road, Sprinkler - Automatic, Trees-Moderate, Views
Details
- Additional structures: None
- Parcel number: 2.58
- Special conditions: Standard
Construction
Type & style
- Home type: SingleFamily
- Property subtype: Single Family Residence
Materials
- Foundation: Slab
- Roof: Composition
Condition
- New Construction
- New construction: Yes
- Year built: 2023
Details
- Builder name: Pacesetter Homes - Easton Park
Utilities & green energy
- Sewer: Municipal Utility District (MUD)
- Water: Public
- Utilities for property: Internet-Fiber, Natural Gas Available, Sewer Connected, Water Connected
Community & HOA
Community
- Features: Dog Park, Fishing, Fitness Center, Game Room, High Speed Internet, Park, Playground, Pool, Sport Court(s)/Facility
- Subdivision: Easton Park
HOA
- Has HOA: Yes
- Services included: Common Area Maintenance
- HOA fee: $50 monthly
- HOA name: Easton Park HOA
Location
- Region: Austin
Financial & listing details
- Price per square foot: $209/sqft
- Tax assessed value: $776,311
- Date on market: 9/10/2024
- Listing terms: Cash,Conventional,FHA,VA Loan
About the community
Life's better at Easton Park.This vibrant master-planned community captures the true essence of Austin's vibrant culture. Easton Park is focused on celebrating the best of Austin living with a vibrant community that enjoys activities like live music, food trailers, movies in the park, and running the trails. Just 12 miles from downtown Austin, Easton Park offers a unique blend of community connection and a deep, seamless tie to the heart of the city, giving residents the best of both worlds. Residents also enjoy an on-site elementary school, unique community living with our quad-style homes, and Pacesetter-exclusive ADU (additional dwelling unit) options.
Source: Pacesetter Homes

