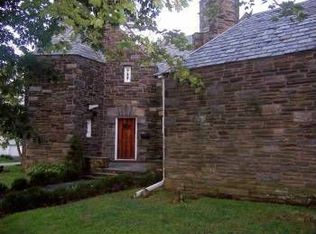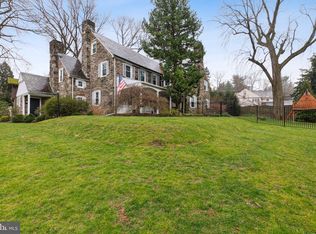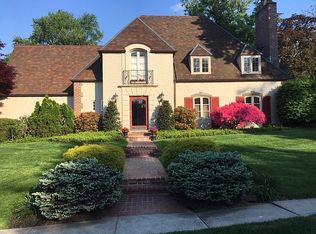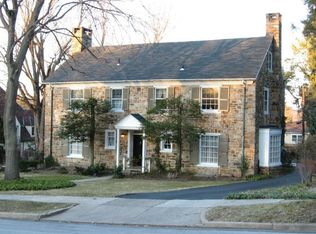Sold for $675,000 on 09/08/25
$675,000
7810 Cobden Rd, Glenside, PA 19038
4beds
3,295sqft
Single Family Residence
Built in 1973
0.31 Acres Lot
$681,500 Zestimate®
$205/sqft
$4,510 Estimated rent
Home value
$681,500
$634,000 - $729,000
$4,510/mo
Zestimate® history
Loading...
Owner options
Explore your selling options
What's special
Welcome home to 7810 Cobden Road, located in the desirable and picturesque enclave in Laverock. Built in 1974, this well-maintained four-bedroom, two-full bathroom center hall colonial offers a very spacious floor plan throughout, showcasing recent updates to the kitchen and all bathrooms. As you approach this lovely property, you will notice a well-appointed landscape showcasing an array of beautiful flowering trees, ornamental shrubs, landscape lighting, and gardening walls. Once inside this beautiful home, you will be met by a spacious foyer boasting western espresso hardwood flooring that continues throughout the main level. To the right of the foyer, you will discover the voluminous and elegant formal living room, highlighting a floor-to-ceiling gas brick fireplace and gorgeous plantation shutters. To the left of the foyer, you will encounter a large family room also boasting plantation shutters that continue directly into the formal dining room, creating the perfect flow for entertainment. The formal dining room offers an abundance of space for all your gatherings, including French Doors that lead outward to the private patio and backyard, showcasing an array of beautiful flowering trees, privacy shrubs, landscape lighting, and gardening walls. The kitchen refresh offers granite countertops, new hardware, white subway tile backsplash, and a gorgeous farm sink. Other noteworthy kitchen features include luxury stainless steel appliances, double wall ovens, wine cooler, pantry, and a convenient wet bar. Adjacent to the kitchen, you will discover an inviting and private sunroom with a Cathedral ceiling and skylights topped off with a relaxing hot tub. Parting the sunroom, a set of sliding doors are an added convenience of accessing the private patio boasting a retractable awning for those hot summer days. Concluding the main level is a combination mudroom and laundry room providing easy access to the two-car garage and driveway. Ascending to the 2nd level, you will find the very spacious owner’s suite highlighting a remodeled modern bathroom, large walk-in closet, and a dressing vanity. Completing this level are three additional large bedrooms with adequate closet space, built-in shelving along the wall in two of the bedrooms and a fully remodeled hall bathroom offering a counter-height double sink vanity with decorative lighting and mirrors. A partially completed freshly painted basement with an abundance of storage closets and an open layout to create your favorite room. Outdoor gatherings will be enjoyed by all in the private backyard oasis, showcasing a patio and unobstructed views of the gardens, offering a perfect arrangement for outdoor activities and relaxation. The location is ideally suited for convenient access to shops and restaurants of Chestnut Hill, Center City Philadelphia, and Rtes. 309 and PA Turnpike, the charming community of Glenside and the Keswick Theater, the Philadelphia Cricket Club, 309 and PA Turnpike, the lovely community of Glenside, a short walk to the vaious restaurants and businesses in the Wyndmoor community Keswick Theater, the Philadelphia Cricket Club, LaSalle High School College, Ancillae-Assumpta Academy, Germantown Academy, Springside Chestnut Hill Academy, and so much more.
Zillow last checked: 8 hours ago
Listing updated: September 08, 2025 at 11:34am
Listed by:
Tony Crist 267-322-1824,
Coldwell Banker Realty
Bought with:
Kevin Murphy, RM422225
Main Line Executive Realty
Source: Bright MLS,MLS#: PAMC2150678
Facts & features
Interior
Bedrooms & bathrooms
- Bedrooms: 4
- Bathrooms: 3
- Full bathrooms: 2
- 1/2 bathrooms: 1
- Main level bathrooms: 1
Primary bedroom
- Features: Attached Bathroom, Bathroom - Walk-In Shower, Built-in Features, Ceiling Fan(s), Flooring - HardWood, Primary Bedroom - Dressing Area, Walk-In Closet(s)
- Level: Upper
- Area: 266 Square Feet
- Dimensions: 19 x 14
Bedroom 1
- Features: Ceiling Fan(s), Flooring - HardWood
- Level: Upper
- Area: 169 Square Feet
- Dimensions: 13 x 13
Bedroom 2
- Features: Ceiling Fan(s), Flooring - HardWood
- Level: Upper
- Area: 156 Square Feet
- Dimensions: 13 x 12
Bedroom 3
- Features: Ceiling Fan(s), Flooring - HardWood
- Level: Upper
- Area: 120 Square Feet
- Dimensions: 12 x 10
Primary bathroom
- Features: Bathroom - Tub Shower, Double Sink, Flooring - Ceramic Tile
- Level: Upper
Dining room
- Features: Flooring - Engineered Wood, Formal Dining Room
- Level: Main
- Area: 156 Square Feet
- Dimensions: 13 x 12
Family room
- Features: Flooring - Engineered Wood, Window Treatments
- Level: Main
- Area: 270 Square Feet
- Dimensions: 18 x 15
Half bath
- Features: Flooring - Ceramic Tile
- Level: Main
Kitchen
- Features: Breakfast Bar, Flooring - Laminated, Eat-in Kitchen, Kitchen - Gas Cooking, Pantry, Wet Bar, Granite Counters
- Level: Main
- Area: 190 Square Feet
- Dimensions: 19 x 10
Laundry
- Features: Built-in Features, Flooring - Engineered Wood
- Level: Main
- Area: 133 Square Feet
- Dimensions: 19 x 7
Living room
- Features: Fireplace - Gas, Flooring - Engineered Wood, Window Treatments
- Level: Main
- Area: 345 Square Feet
- Dimensions: 23 x 15
Recreation room
- Features: Lighting - Ceiling, Basement - Partially Finished
- Level: Lower
Other
- Features: Cathedral/Vaulted Ceiling, Ceiling Fan(s), Flooring - Other, Hot Tub/Spa, Window Treatments, Skylight(s)
- Level: Main
- Area: 252 Square Feet
- Dimensions: 18 x 14
Heating
- Forced Air, Natural Gas
Cooling
- Central Air, Electric
Appliances
- Included: Microwave, Cooktop, Dishwasher, Disposal, Double Oven, Oven, Stainless Steel Appliance(s), Gas Water Heater
- Laundry: Main Level, Laundry Room
Features
- Bathroom - Tub Shower, Bathroom - Walk-In Shower, Breakfast Area, Built-in Features, Ceiling Fan(s), Dining Area, Floor Plan - Traditional, Eat-in Kitchen, Primary Bath(s), Recessed Lighting, Upgraded Countertops, Walk-In Closet(s), Bar
- Flooring: Engineered Wood, Hardwood, Ceramic Tile, Tile/Brick, Wood
- Doors: French Doors, Storm Door(s), Sliding Glass
- Windows: Storm Window(s), Sliding, Skylight(s), Window Treatments
- Basement: Drainage System,Full,Sump Pump
- Number of fireplaces: 1
- Fireplace features: Brick, Gas/Propane
Interior area
- Total structure area: 3,295
- Total interior livable area: 3,295 sqft
- Finished area above ground: 2,506
- Finished area below ground: 789
Property
Parking
- Total spaces: 6
- Parking features: Garage Faces Side, Garage Door Opener, Inside Entrance, Asphalt, Driveway, Attached
- Attached garage spaces: 2
- Uncovered spaces: 4
Accessibility
- Accessibility features: None
Features
- Levels: Two
- Stories: 2
- Exterior features: Awning(s), Lighting, Flood Lights, Rain Gutters, Stone Retaining Walls, Street Lights
- Pool features: None
- Has view: Yes
- View description: Garden
Lot
- Size: 0.31 Acres
- Dimensions: 90.00 x 0.00
Details
- Additional structures: Above Grade, Below Grade
- Parcel number: 310007108007
- Zoning: RESDIDENTIAL
- Special conditions: Standard
Construction
Type & style
- Home type: SingleFamily
- Architectural style: Colonial
- Property subtype: Single Family Residence
Materials
- Vinyl Siding, Brick Front
- Foundation: Block
Condition
- Very Good
- New construction: No
- Year built: 1973
Utilities & green energy
- Sewer: Public Sewer
- Water: Public
Community & neighborhood
Location
- Region: Glenside
- Subdivision: Laverock
- Municipality: CHELTENHAM TWP
Other
Other facts
- Listing agreement: Exclusive Right To Sell
- Listing terms: Cash,Conventional,FHA
- Ownership: Fee Simple
Price history
| Date | Event | Price |
|---|---|---|
| 9/8/2025 | Sold | $675,000$205/sqft |
Source: | ||
| 8/20/2025 | Contingent | $675,000$205/sqft |
Source: | ||
| 8/14/2025 | Listed for sale | $675,000-7.5%$205/sqft |
Source: | ||
| 7/31/2025 | Listing removed | $730,000$222/sqft |
Source: | ||
| 7/20/2025 | Price change | $730,000-3.9%$222/sqft |
Source: | ||
Public tax history
| Year | Property taxes | Tax assessment |
|---|---|---|
| 2024 | $13,096 | $197,710 |
| 2023 | $13,096 +2.1% | $197,710 |
| 2022 | $12,831 +2.8% | $197,710 |
Find assessor info on the county website
Neighborhood: 19038
Nearby schools
GreatSchools rating
- 6/10Glenside Elementary SchoolGrades: K-4Distance: 0.9 mi
- 5/10Cedarbrook Middle SchoolGrades: 7-8Distance: 1.5 mi
- 5/10Cheltenham High SchoolGrades: 9-12Distance: 1.1 mi
Schools provided by the listing agent
- District: Cheltenham
Source: Bright MLS. This data may not be complete. We recommend contacting the local school district to confirm school assignments for this home.

Get pre-qualified for a loan
At Zillow Home Loans, we can pre-qualify you in as little as 5 minutes with no impact to your credit score.An equal housing lender. NMLS #10287.
Sell for more on Zillow
Get a free Zillow Showcase℠ listing and you could sell for .
$681,500
2% more+ $13,630
With Zillow Showcase(estimated)
$695,130


