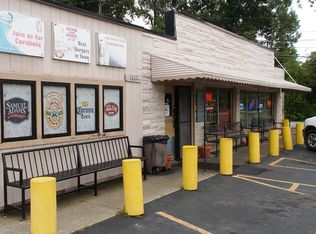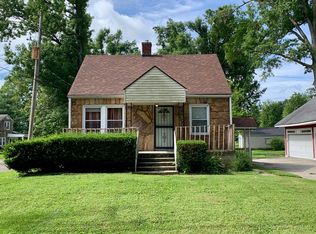Two Parcels included in this sale. 7810 3rd St & 7814 3rd St. Possibe Commercial Potential! C1 next door and M1, M2 and C2 Across the street. Almost .9 of an acrea with 2 detached, 2 car garages. Large Oak and Poplar trees that were planted about 80 years ago, tower over the property. The Home features hardwood floors, newer windows, enclosed back porch with covered front AND back porches. The first floor bathoom has a walk in tub and newer tile work. There are 2-3 bedrooms upstairs and a half bath. The finished area in basement has glass block windows, a bar and stone fireplace (not working). The unfinished area has plenty of storage space with a side door for downstairs access.
This property is off market, which means it's not currently listed for sale or rent on Zillow. This may be different from what's available on other websites or public sources.

