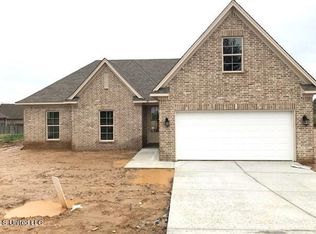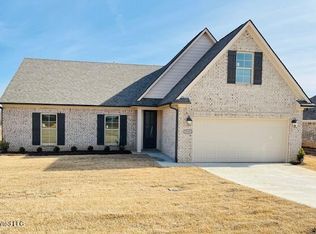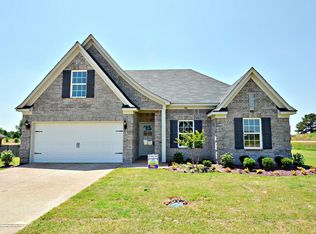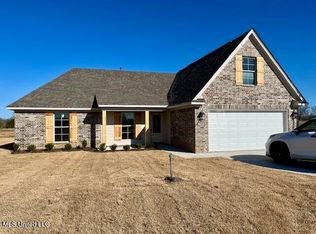Closed
Price Unknown
781 Woolfolk Rd, Senatobia, MS 38668
4beds
1,902sqft
Residential, Single Family Residence
Built in 2023
10,454.4 Square Feet Lot
$307,300 Zestimate®
$--/sqft
$2,095 Estimated rent
Home value
$307,300
$292,000 - $323,000
$2,095/mo
Zestimate® history
Loading...
Owner options
Explore your selling options
What's special
NEW CONSTRUCTION! SCORED CONCRETE FLOORING ON THE LOWER LEVEL, OPEN FLOOR PLAN, HIGH SMOOTH CEILINGS, FIREPLACE IN THE 20 X 15'6 GREATROOM, KITCHEN WITH STAINLESS APPLIANCES, WHITE CABINETS, AND GRANITE COUNTER TOPS, 4 BEDROOMS, SPLIT BEDROOMS PLAN, OWNER'S BATH W/TILE, DOUBLE VANITY, SEPARATE TUB & WALK IN TILED SHOWER, DOUBLE GARAGE, AND A COVERED BACK PORCH!! SENATOBIA SCHOOLS *TAX ARE ESTIMATED, AS LOT ONLY..
Zillow last checked: 8 hours ago
Listing updated: October 07, 2024 at 07:32pm
Listed by:
Ann Todd 662-292-0063,
Century 21 Prestige
Bought with:
Jessica R Anderson, S-57555
Crye-leike Hernando
Source: MLS United,MLS#: 4037125
Facts & features
Interior
Bedrooms & bathrooms
- Bedrooms: 4
- Bathrooms: 2
- Full bathrooms: 2
Primary bedroom
- Description: 15 X 14
- Level: Main
Bedroom
- Description: 11 X 11
- Level: Main
Bedroom
- Description: 11 X 11
- Level: Main
Bedroom
- Level: Upper
Dining room
- Level: Main
Great room
- Description: 20 X 16'6
- Level: Main
Kitchen
- Description: 11 X 11
- Level: Main
Heating
- Central, Fireplace(s), Natural Gas
Cooling
- Ceiling Fan(s), Central Air, Electric
Appliances
- Included: Dishwasher, Disposal, Stainless Steel Appliance(s), Water Heater
- Laundry: Laundry Room
Features
- Breakfast Bar, Ceiling Fan(s), Double Vanity, Entrance Foyer, Granite Counters, His and Hers Closets, Open Floorplan, Pantry, Primary Downstairs, Recessed Lighting, Walk-In Closet(s), Soaking Tub
- Flooring: Carpet, Concrete
- Doors: Dead Bolt Lock(s), Insulated
- Windows: Vinyl
- Has fireplace: Yes
- Fireplace features: Gas Log, Great Room
Interior area
- Total structure area: 1,902
- Total interior livable area: 1,902 sqft
Property
Parking
- Total spaces: 2
- Parking features: Attached, Direct Access, Concrete
- Attached garage spaces: 2
Features
- Levels: One and One Half
- Stories: 1
- Patio & porch: Front Porch, Rear Porch
- Exterior features: Private Yard
- Fencing: None
Lot
- Size: 10,454 sqft
- Dimensions: 80 x 134
- Features: City Lot, Cleared, Corners Marked, Level, Rectangular Lot
Details
- Parcel number: Unassigned
- Zoning description: Single Family Residential
Construction
Type & style
- Home type: SingleFamily
- Architectural style: Contemporary
- Property subtype: Residential, Single Family Residence
Materials
- Brick Veneer
- Foundation: Slab
- Roof: Architectural Shingles
Condition
- New construction: Yes
- Year built: 2023
Utilities & green energy
- Sewer: Public Sewer
- Water: Public
- Utilities for property: Cable Available, Electricity Connected, Natural Gas Connected, Sewer Connected, Water Connected
Community & neighborhood
Security
- Security features: Smoke Detector(s)
Community
- Community features: Street Lights
Location
- Region: Senatobia
- Subdivision: Metes And Bounds
Price history
| Date | Event | Price |
|---|---|---|
| 4/27/2023 | Sold | -- |
Source: MLS United #4037125 Report a problem | ||
| 4/18/2023 | Pending sale | $281,500$148/sqft |
Source: MLS United #4037125 Report a problem | ||
| 1/14/2023 | Listed for sale | $281,500$148/sqft |
Source: MLS United #4037125 Report a problem | ||
Public tax history
| Year | Property taxes | Tax assessment |
|---|---|---|
| 2024 | $3,165 +381.3% | $19,761 +427% |
| 2023 | $658 | $3,750 |
Find assessor info on the county website
Neighborhood: 38668
Nearby schools
GreatSchools rating
- 6/10Senatobia Elementary SchoolGrades: PK-5Distance: 1.2 mi
- 4/10Senatobia Middle SchoolGrades: 6-8Distance: 1.8 mi
- 5/10Senatobia Jr Sr High SchoolGrades: 9-12Distance: 1.9 mi
Schools provided by the listing agent
- Elementary: Senatobia
- Middle: Senatobia
- High: Senatobia
Source: MLS United. This data may not be complete. We recommend contacting the local school district to confirm school assignments for this home.
Sell for more on Zillow
Get a free Zillow Showcase℠ listing and you could sell for .
$307,300
2% more+ $6,146
With Zillow Showcase(estimated)
$313,446


