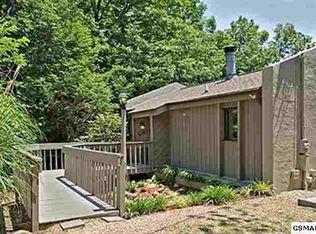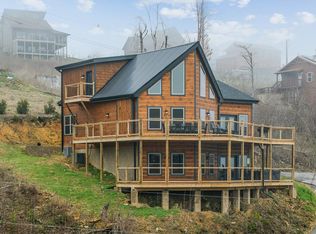Sold for $965,000
$965,000
781 Village Loop Rd, Gatlinburg, TN 37738
4beds
3,127sqft
Single Family Residence
Built in 2017
0.58 Acres Lot
$975,800 Zestimate®
$309/sqft
$3,875 Estimated rent
Home value
$975,800
$839,000 - $1.13M
$3,875/mo
Zestimate® history
Loading...
Owner options
Explore your selling options
What's special
Beautiful Cabin with over 3000 sq ft of living space is situated on a lovely Chalet Village North subdivision lot, with beautiful views of Mt. LeConte and the Smokies, to the immediate south of this property, and is only mins. to downtown Gatlinburg, the Nat'l Park, and attractions. This home was rebuilt NEW IN 2017 and just this year has been upgraded with all new LP SmartPlank Siding, New LVP flooring in the Basement and all deck and railings pressure washed and stained. Used as a 5 BD/4 BA home, and ncludes a spacious game room, lots of decking with a hot tub and big eat-in kitchen. enormous rental potential. More... Very private with ample parking, three steps to the front door, which isn't so often the case in the mountains. Also includes a very spacious Loft, as well as ample space through this home, allowing for maximum privacy and comfort, as well as a real sense of mountain living in the Smokies. Within walking distance to the Chalet Village Owners' Club, complete with multiple community pools, tennis courts, and a club house, while also only being about 3 mi. to dwtn. Gatlinburg, the Nat'l Park, and the attractions, as well as having relatively easy access to nearby County-maintained roads and services, along with neighborhood streets that are great for strolls and big, amazing views of the Smokies. A top-notch location and home - come see it for yourself today! Buyer to Stay with Mounain Laurel Chalets until January 2nd 2025.
Zillow last checked: 8 hours ago
Listing updated: March 23, 2025 at 01:04pm
Listed by:
Betsy Reagan 865-368-3471,
Prime Mountain Properties,
Joy Meade 865-567-5261,
Prime Mountain Properties
Bought with:
Crystal Johnson, 339600
Century 21 Legacy
Source: East Tennessee Realtors,MLS#: 1281284
Facts & features
Interior
Bedrooms & bathrooms
- Bedrooms: 4
- Bathrooms: 4
- Full bathrooms: 4
Heating
- Central, Electric
Cooling
- Central Air, Ceiling Fan(s)
Appliances
- Included: Dishwasher, Dryer, Microwave, Range, Refrigerator, Washer
Features
- Cathedral Ceiling(s), Kitchen Island, Pantry, Eat-in Kitchen, Bonus Room
- Flooring: Hardwood, Vinyl
- Basement: Walk-Out Access,Finished
- Number of fireplaces: 1
- Fireplace features: Electric
Interior area
- Total structure area: 3,127
- Total interior livable area: 3,127 sqft
Property
Parking
- Parking features: Off Street, Designated Parking
Features
- Has view: Yes
- View description: Mountain(s)
Lot
- Size: 0.58 Acres
- Features: Private
Details
- Parcel number: 126G E 030.00
Construction
Type & style
- Home type: SingleFamily
- Architectural style: Cabin
- Property subtype: Single Family Residence
Materials
- Wood Siding, Block, Frame
Condition
- Year built: 2017
Utilities & green energy
- Sewer: Septic Tank
- Water: Public
Community & neighborhood
Location
- Region: Gatlinburg
- Subdivision: Chalet Village North
HOA & financial
HOA
- Has HOA: Yes
- HOA fee: $540 annually
Other
Other facts
- Listing terms: Cash,Conventional
Price history
| Date | Event | Price |
|---|---|---|
| 3/21/2025 | Sold | $965,000-8.1%$309/sqft |
Source: | ||
| 2/11/2025 | Pending sale | $1,050,000$336/sqft |
Source: | ||
| 2/3/2025 | Price change | $1,050,000-4.5%$336/sqft |
Source: | ||
| 11/1/2024 | Listed for sale | $1,100,000+289.4%$352/sqft |
Source: | ||
| 7/1/2015 | Sold | $282,500$90/sqft |
Source: | ||
Public tax history
Tax history is unavailable.
Neighborhood: 37738
Nearby schools
GreatSchools rating
- 7/10Pi Beta Phi Elementary SchoolGrades: PK-6Distance: 1 mi
- 4/10Pigeon Forge Middle SchoolGrades: 7-9Distance: 6.6 mi
- 8/10Gatlinburg Pittman High SchoolGrades: 10-12Distance: 4.4 mi

Get pre-qualified for a loan
At Zillow Home Loans, we can pre-qualify you in as little as 5 minutes with no impact to your credit score.An equal housing lender. NMLS #10287.

