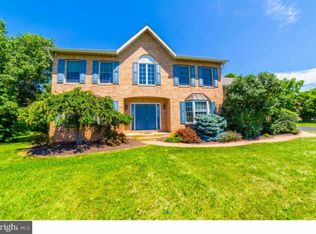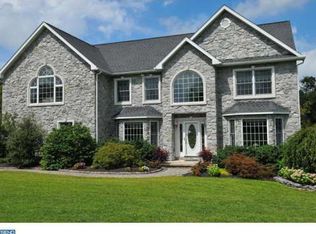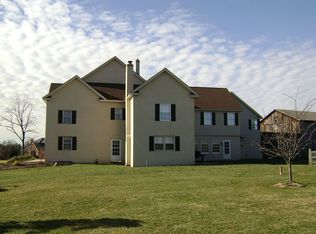Stunning and stately brick front colonial on 1.84 acres in a lovely area of Lower Salford Township with large residential lots, farmland, open space, and directly across from Jacob Reiff Park, a 73-acre preserve with walking trails and access to Skippack Creek for fishing. Enter into a 2-story foyer with a gracious turned staircase with beautiful trimwork, shadow boxes, arched doorways, and stylish ceramic tile flooring that extends throughout the entire first floor. The enormous eat-in kitchen boasts granite counters, subway tile backsplash, newer gourmet stainless steel appliances, large center island with seating, tray ceiling, and separate breakfast area. The kitchen opens to the sunken family room with a gorgeous gas fireplace with stone surround, built-in cabinets and glass doors leading to a very private and peaceful yard. The outside area includes a large paver patio with brick accents walls, accent lighting, built in grill/outdoor kitchen area, gazebo and park-like views. Perfect for entertaining! Back inside, the spacious dining room has built in cabinets and double doors to the living room which offers another stunning gas fireplace. A full private study/home office is perfect for remote work. A powder room and separate laundry/mudroom with built-in cabinets, sink and countertop complete the main level. The master bedroom has abundant closet space and a very luxurious bathroom with a jetted soaking tub, dual vanities, and walk-in tile shower. Three other bedrooms are serviced by a spacious hall bath. A finished 5th room on the 2nd floor is perfect for an additional work/study area, exercise, or guest bedroom. The basement is beautifully finished with a built-in wet bar, large recreation area, plenty of additional storage, and outside egress. 3-car garage. Superior condition, great layout, warm neutral decor, large windows with terrific natural light, beautiful landscaping. Perfection! Easy access to Evansburg State Park and the quaint Village of Skippack with outstanding shops and restaurants. Award-winning Souderton School District.
This property is off market, which means it's not currently listed for sale or rent on Zillow. This may be different from what's available on other websites or public sources.


