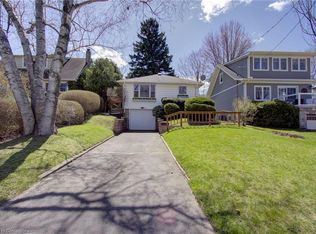Sold for $739,999
C$739,999
781 Spring Gardens Rd, Burlington, ON L7T 1J6
1beds
548sqft
Single Family Residence, Residential
Built in ----
4,417.62 Square Feet Lot
$-- Zestimate®
C$1,350/sqft
C$1,760 Estimated rent
Home value
Not available
Estimated sales range
Not available
$1,760/mo
Loading...
Owner options
Explore your selling options
What's special
Endless Possibilities in Aldershot! Prime Lot, Fully Renovated Home! Located just minutes from the Royal Botanical Gardens, this beautifully renovated detached bungalow offers incredible value in one of Burlingtons most desirable neighborhoods. Set on a deep, private lot, its an ideal opportunity for first-time buyers, investors, or anyone looking to build their dream home in the future. Extensively updated in 2017with new plumbing, electrical, shingles, siding, eaves, and soffits, soffits this 1+1 bedroom 1-bathroom home is completely move-in ready. Enjoy engineered hardwood flooring, a stylish modern kitchen, and a spacious, refreshed bathroom. Step outside to your private backyard retreat, featuring an expanded deck thats perfect for entertaining. The heated garage is a great bonus. Use it as a workshop, gym, creative studio, or convert it into extra living space or a future income suite. With parking for up to six vehicles, theres plenty of room for guests or hobbies. Whether you're looking to get into the market with a fully detached home, or planning for long-term growth and potential, this property offers the perfect blend of comfort, flexibility, and upside. Dont miss your chance to own in one of Burlington's fastest-growing and most charming communities.
Zillow last checked: 8 hours ago
Listing updated: August 21, 2025 at 11:29am
Listed by:
Taylor Brimley, Broker,
The Agency
Source: ITSO,MLS®#: 40711948Originating MLS®#: Cornerstone Association of REALTORS®
Facts & features
Interior
Bedrooms & bathrooms
- Bedrooms: 1
- Bathrooms: 1
- Full bathrooms: 1
- Main level bathrooms: 1
- Main level bedrooms: 1
Other
- Level: Main
- Area: 88.87
- Dimensions: 11ft. 4in. x 8ft. 5in.
Bathroom
- Features: 4-Piece
- Level: Main
Bonus room
- Level: Basement
Den
- Level: Main
- Area: 100
- Dimensions: 5ft. 0in. x 20ft. 0in. x 0ft. 0in.
Dining room
- Level: Main
- Area: 64.48
- Dimensions: 8ft. 6in. x 8ft. 0in. x 0ft. 0in.
Kitchen
- Level: Main
- Area: 100.02
- Dimensions: 11ft. 4in. x 9ft. 6in.
Laundry
- Level: Basement
Living room
- Level: Main
- Area: 131.69
- Dimensions: 13ft. 9in. x 10ft. 6in.
Heating
- Forced Air, Natural Gas
Cooling
- Central Air
Appliances
- Included: Dryer, Microwave, Refrigerator, Stove, Washer
Features
- Other
- Basement: Partial,Unfinished
- Has fireplace: No
Interior area
- Total structure area: 548
- Total interior livable area: 548 sqft
- Finished area above ground: 548
Property
Parking
- Total spaces: 7.5
- Parking features: Detached Garage, Asphalt, Private Drive Single Wide
- Garage spaces: 1.5
- Uncovered spaces: 6
Features
- Waterfront features: Lake/Pond
- Frontage type: North
- Frontage length: 40.08
Lot
- Size: 4,417 sqft
- Dimensions: 40.08 x 110.22
- Features: Urban, Rectangular, Greenbelt, Park, Quiet Area, Other
Details
- Additional structures: Workshop
- Parcel number: 071890032
- Zoning: R3
Construction
Type & style
- Home type: SingleFamily
- Architectural style: Bungalow
- Property subtype: Single Family Residence, Residential
Materials
- Vinyl Siding
- Foundation: Concrete Block
- Roof: Asphalt Shing
Condition
- 51-99 Years
- New construction: No
Utilities & green energy
- Sewer: Sewer (Municipal)
- Water: Municipal
Community & neighborhood
Location
- Region: Burlington
Price history
| Date | Event | Price |
|---|---|---|
| 7/24/2025 | Sold | C$739,999+0%C$1,350/sqft |
Source: ITSO #40711948 Report a problem | ||
| 4/22/2022 | Listing removed | -- |
Source: | ||
| 4/20/2022 | Listed for sale | C$739,900C$1,350/sqft |
Source: | ||
Public tax history
Tax history is unavailable.
Neighborhood: L7T
Nearby schools
GreatSchools rating
No schools nearby
We couldn't find any schools near this home.
