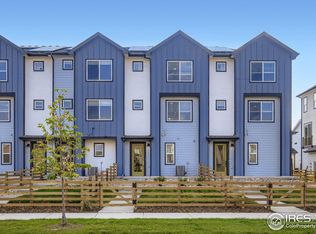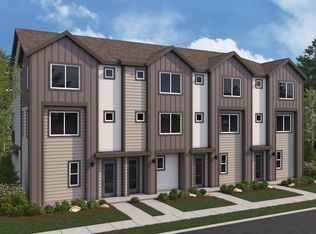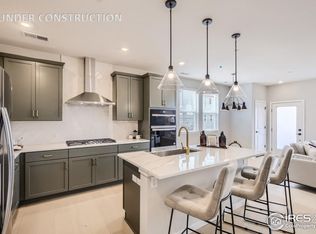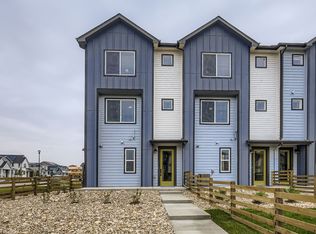Sold for $409,990 on 07/29/25
$409,990
781 Silver Maple Ln, Fort Collins, CO 80524
2beds
1,304sqft
Attached Dwelling, Townhouse
Built in 2025
1,092 Square Feet Lot
$406,400 Zestimate®
$314/sqft
$-- Estimated rent
Home value
$406,400
$386,000 - $427,000
Not available
Zestimate® history
Loading...
Owner options
Explore your selling options
What's special
This neighborhood has NO METRO TAX! Discover unparalleled modern living in our stunning Horsetooth floorplan featuring a thoughtful three-floor layout designed for both comfort and style. 781 Silver Maple Lane offers the perfect blend of luxury and practicality with a host of premium features, including a 1 car garage for convenient and secure parking right at home and 3 floors of spacious living space, providing ample room for relaxation and entertainment. This home boasts 2 primary suites, each with their own bathroom and walk-in closet. Enjoy the beauty and durability of luxury vinyl plank flooring throughout the first 2 floors and soft, plush carpeting to create a warm and inviting atmosphere on the third floor. Elevate your cooking experience with a state-of-the-art kitchen (AWARDED #1NORTHERN COLORADO KITCHEN design for under 1 million dollars 2024 award), featuring upgraded soft-close cabinets, and upgraded New Carrera Marmi quartz countertops. This home is a masterpiece of modern design, offering the perfect setting for your next chapter. From the meticulously chosen finishes to the well-planned layout, every detail has been crafted with your lifestyle in mind. Don't miss the opportunity to make this exceptional property your own! Room for a spacious dining table with an open kitchen and an open great room. Only 2 available in June of 2025! Ask our sales agent for the current lending incentives.
Zillow last checked: 8 hours ago
Listing updated: July 29, 2025 at 11:05am
Listed by:
Batey McGraw 720-706-5701,
DFH Colorado Realty LLC
Bought with:
Jon Paul Matzke
Source: IRES,MLS#: 1029929
Facts & features
Interior
Bedrooms & bathrooms
- Bedrooms: 2
- Bathrooms: 3
- Full bathrooms: 2
- 1/2 bathrooms: 1
Primary bedroom
- Area: 120
- Dimensions: 10 x 12
Bedroom 2
- Area: 110
- Dimensions: 10 x 11
Dining room
- Area: 90
- Dimensions: 10 x 9
Kitchen
- Area: 49
- Dimensions: 7 x 7
Heating
- Forced Air
Cooling
- Central Air
Appliances
- Included: Gas Range/Oven, Dishwasher, Microwave, Disposal
- Laundry: Washer/Dryer Hookups
Features
- High Speed Internet, Eat-in Kitchen, Separate Dining Room, Open Floorplan, Pantry, Walk-In Closet(s), Kitchen Island, Two Primary Suites, High Ceilings, Open Floor Plan, Walk-in Closet, 9ft+ Ceilings
- Windows: Window Coverings, Double Pane Windows
- Basement: None,Crawl Space,Built-In Radon,Sump Pump
Interior area
- Total structure area: 1,304
- Total interior livable area: 1,304 sqft
- Finished area above ground: 1,304
- Finished area below ground: 0
Property
Parking
- Total spaces: 1
- Parking features: Alley Access, >8' Garage Door
- Attached garage spaces: 1
- Details: Garage Type: Attached
Accessibility
- Accessibility features: Level Lot
Features
- Levels: Tri-Level
- Stories: 3
- Patio & porch: Patio
- Exterior features: Private Yard, Lighting, Private Lawn Sprinklers, Balcony
- Has spa: Yes
- Fencing: Fenced,Wood
- Has view: Yes
- View description: Mountain(s), Hills, Plains View, City
Lot
- Size: 1,092 sqft
- Features: Curbs, Gutters, Sidewalks, Fire Hydrant within 500 Feet
Details
- Parcel number: R1675542
- Zoning: RES
- Special conditions: Builder
Construction
Type & style
- Home type: Townhouse
- Architectural style: Contemporary/Modern
- Property subtype: Attached Dwelling, Townhouse
- Attached to another structure: Yes
Materials
- Wood/Frame, Composition Siding
- Roof: Composition
Condition
- Under Construction
- New construction: Yes
- Year built: 2025
Details
- Builder name: Dream Finders Homes
Utilities & green energy
- Electric: Electric, City of FTC
- Gas: Natural Gas, Xcel Energy
- Sewer: City Sewer
- Water: City Water, ELCO
- Utilities for property: Natural Gas Available, Electricity Available, Trash: Republic Services
Green energy
- Energy generation: Solar PV Leased, Solar PV Owned
Community & neighborhood
Security
- Security features: Fire Alarm
Community
- Community features: Park, Hiking/Biking Trails
Location
- Region: Fort Collins
- Subdivision: Waterfield
HOA & financial
HOA
- Has HOA: Yes
- HOA fee: $116 monthly
- Services included: Common Amenities, Snow Removal, Maintenance Grounds, Management, Utilities, Maintenance Structure
Other
Other facts
- Listing terms: Cash,Conventional,FHA,VA Loan,1031 Exchange,USDA Loan
- Road surface type: Paved, Asphalt, Concrete
Price history
| Date | Event | Price |
|---|---|---|
| 7/29/2025 | Sold | $409,990+2.5%$314/sqft |
Source: | ||
| 5/23/2025 | Pending sale | $399,990$307/sqft |
Source: | ||
| 5/6/2025 | Price change | $399,990-4.1%$307/sqft |
Source: | ||
| 4/25/2025 | Price change | $416,990+0.5%$320/sqft |
Source: | ||
| 4/1/2025 | Listed for sale | $414,990$318/sqft |
Source: | ||
Public tax history
Tax history is unavailable.
Neighborhood: Waterfield
Nearby schools
GreatSchools rating
- 9/10Tavelli Elementary SchoolGrades: PK-5Distance: 1.6 mi
- 5/10Lincoln Middle SchoolGrades: 6-8Distance: 3.7 mi
- 8/10Fort Collins High SchoolGrades: 9-12Distance: 3.9 mi
Schools provided by the listing agent
- Elementary: Tavelli
- Middle: Lincoln
- High: Ft Collins
Source: IRES. This data may not be complete. We recommend contacting the local school district to confirm school assignments for this home.
Get a cash offer in 3 minutes
Find out how much your home could sell for in as little as 3 minutes with a no-obligation cash offer.
Estimated market value
$406,400
Get a cash offer in 3 minutes
Find out how much your home could sell for in as little as 3 minutes with a no-obligation cash offer.
Estimated market value
$406,400



