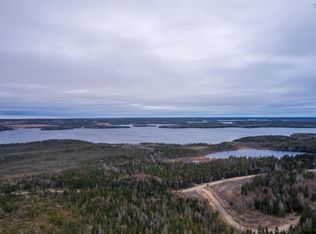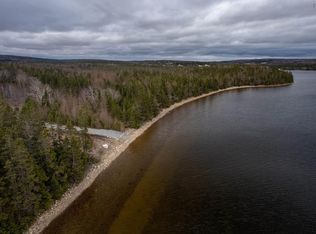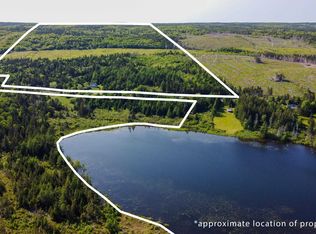This is a 1152 square foot, 2 bedroom, single family home. This home is located at 781 Salem Rd, Enon, NS B1J 1W3.
This property is off market, which means it's not currently listed for sale or rent on Zillow. This may be different from what's available on other websites or public sources.


